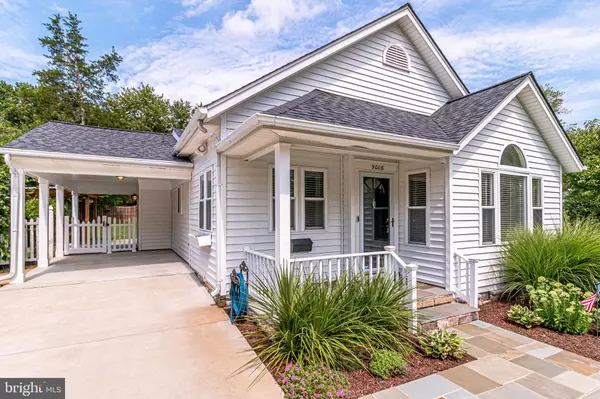For more information regarding the value of a property, please contact us for a free consultation.
Key Details
Sold Price $750,000
Property Type Single Family Home
Sub Type Detached
Listing Status Sold
Purchase Type For Sale
Square Footage 2,469 sqft
Price per Sqft $303
Subdivision Stratford Landing
MLS Listing ID VAFX1146172
Sold Date 09/01/20
Style Ranch/Rambler
Bedrooms 3
Full Baths 2
HOA Y/N N
Abv Grd Liv Area 1,685
Originating Board BRIGHT
Year Built 1955
Annual Tax Amount $6,996
Tax Year 2020
Lot Size 0.277 Acres
Acres 0.28
Property Description
*** ALL OFFERS DUE BY 3PM ON AUGUST 10TH. *** Gorgeous home with $200K IN UPGRADES! **Freshly painted throughout, new kitchen appliances, new flooring in kitchen and lower level, new carpet on stairs, renovated bath, buffed floors (2020), new water heater (2019), New HVAC, new concrete driveway, patio, slate walk-way and front steps and fence (2017), ROOF (2016). ** Gracious entry highlights the adjacent office or dining room and Cathedral ceiling living room. Spacious kitchen with morning area to rear porch. Family room with fireplace, built in speakers & TV CONVEYS, plus walk-out to the wonderful screened-in porch to enjoy your morning coffee. The main level also includes the master suite with bathroom, plus 2 bedrooms. Walk-up lower level large rec room and play area, work shop plus lots of storage! Beautiful FENCED rear yard with a open patio and pavilion pergola - perfect for dining with family and friends. ***PLEASE NOTE - DUE TO COVID19, PLEASE BE COURTEOUS & SAFE! PLEASE WEAR A MASK & TAKE OFF SHOES OR WEAR BOOTIES. PLEASE DO NO TOUCH ANYTHING & TURN ALL LIGHTS ON/OFF WITH GLOVES***
Location
State VA
County Fairfax
Zoning 130
Rooms
Other Rooms Living Room, Dining Room, Primary Bedroom, Bedroom 2, Bedroom 3, Kitchen, Game Room, Family Room, Foyer, Breakfast Room, Recreation Room, Workshop, Screened Porch
Basement Fully Finished, Outside Entrance, Walkout Stairs
Main Level Bedrooms 3
Interior
Interior Features Breakfast Area, Dining Area, Entry Level Bedroom, Primary Bath(s), Wood Floors, Window Treatments, Family Room Off Kitchen
Hot Water Natural Gas
Heating Forced Air
Cooling Central A/C, Ceiling Fan(s)
Fireplaces Number 1
Equipment Built-In Microwave, Dryer, Washer, Dishwasher, Disposal, Air Cleaner, Refrigerator, Icemaker, Stove
Fireplace Y
Appliance Built-In Microwave, Dryer, Washer, Dishwasher, Disposal, Air Cleaner, Refrigerator, Icemaker, Stove
Heat Source Natural Gas
Exterior
Exterior Feature Patio(s)
Garage Spaces 1.0
Waterfront N
Water Access N
Accessibility None
Porch Patio(s)
Parking Type Attached Carport
Total Parking Spaces 1
Garage N
Building
Lot Description Landscaping
Story 2
Sewer Public Sewer
Water Public
Architectural Style Ranch/Rambler
Level or Stories 2
Additional Building Above Grade, Below Grade
Structure Type Cathedral Ceilings
New Construction N
Schools
Elementary Schools Fort Hunt
Middle Schools Sandburg
High Schools West Potomac
School District Fairfax County Public Schools
Others
Senior Community No
Tax ID 1111 03040014
Ownership Fee Simple
SqFt Source Assessor
Special Listing Condition Standard
Read Less Info
Want to know what your home might be worth? Contact us for a FREE valuation!

Our team is ready to help you sell your home for the highest possible price ASAP

Bought with Elizabeth H Lucchesi • Long & Foster Real Estate, Inc.
Get More Information




