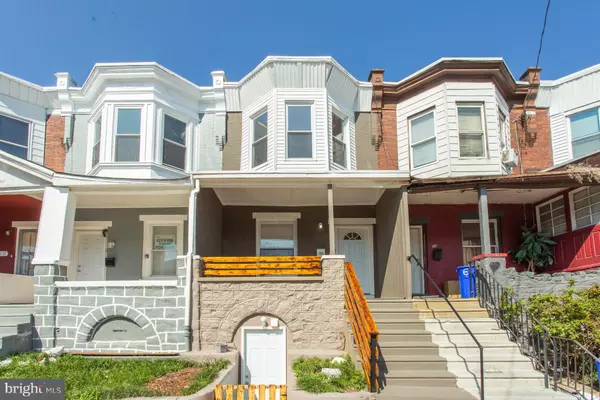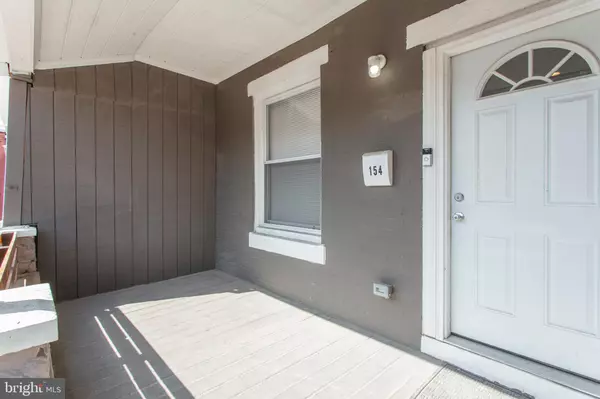For more information regarding the value of a property, please contact us for a free consultation.
Key Details
Sold Price $235,000
Property Type Townhouse
Sub Type Interior Row/Townhouse
Listing Status Sold
Purchase Type For Sale
Square Footage 2,780 sqft
Price per Sqft $84
Subdivision Haddington
MLS Listing ID PAPH1003938
Sold Date 09/02/21
Style Traditional
Bedrooms 3
Full Baths 2
Half Baths 1
HOA Y/N N
Abv Grd Liv Area 1,980
Originating Board BRIGHT
Year Built 1925
Annual Tax Amount $545
Tax Year 2021
Lot Size 1,056 Sqft
Acres 0.02
Lot Dimensions 15.08 x 70.00
Property Description
Just added a Whirlpool dishwasher, butcher block and water line to the refrigerator! Motivated Seller open to Seller's Assist to FHA! No stone was left unturned transforming this property into the most livable single-family home or as an amazing investment property available today. All new wiring and plumbing and roof. 3 bedrooms, 2.5 bathrooms with in-law suite, this Philly rowhome was meticulously renovated from top to bottom. The walk-out basement provides a separate entrance to a fully finished basement with a full bathroom and kitchen hook-up. Private fenced yard, mudroom with washer and dryer, open concept living and dining room with an amazing kitchen and granite countertops, top of the line appliances and wine fridge! Without a doubt you'll be a proud homeowner when hosting family gatherings, having your friends over to watch the game to TV nights with the family. Ask the listing agent for a compete list of improvements and newly installed features. Don't wait, come visit 154 N 60th and see for yourself how great this home really is!
Location
State PA
County Philadelphia
Area 19139 (19139)
Zoning RSA5
Rooms
Basement Other
Interior
Interior Features Recessed Lighting, 2nd Kitchen, Carpet, Kitchen - Gourmet, Floor Plan - Open
Hot Water Electric
Heating Central
Cooling Central A/C
Equipment Dishwasher, Dryer, ENERGY STAR Refrigerator, Six Burner Stove, Oven/Range - Gas, Stainless Steel Appliances, Washer - Front Loading, Refrigerator
Appliance Dishwasher, Dryer, ENERGY STAR Refrigerator, Six Burner Stove, Oven/Range - Gas, Stainless Steel Appliances, Washer - Front Loading, Refrigerator
Heat Source Electric
Exterior
Waterfront N
Water Access N
Accessibility None
Parking Type On Street
Garage N
Building
Story 2
Sewer Public Sewer
Water Public
Architectural Style Traditional
Level or Stories 2
Additional Building Above Grade, Below Grade
New Construction N
Schools
School District The School District Of Philadelphia
Others
Senior Community No
Tax ID 341080700
Ownership Fee Simple
SqFt Source Assessor
Special Listing Condition Standard
Read Less Info
Want to know what your home might be worth? Contact us for a FREE valuation!

Our team is ready to help you sell your home for the highest possible price ASAP

Bought with Jerome J. Washington • Neighborhood Assistance Corp. of America (NACA)
Get More Information




