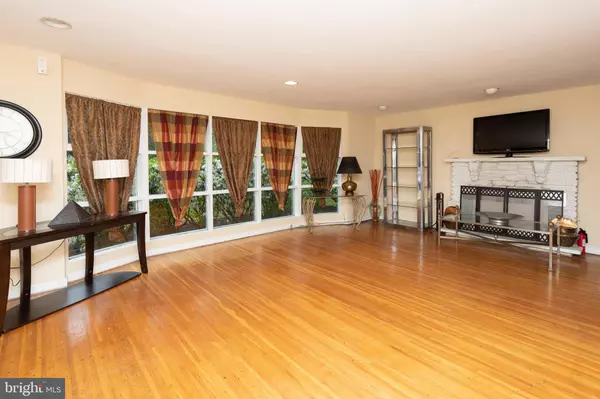For more information regarding the value of a property, please contact us for a free consultation.
Key Details
Sold Price $413,000
Property Type Single Family Home
Sub Type Detached
Listing Status Sold
Purchase Type For Sale
Square Footage 3,103 sqft
Price per Sqft $133
Subdivision Elkins Park
MLS Listing ID PAMC2037834
Sold Date 06/30/22
Style Split Level,Traditional
Bedrooms 4
Full Baths 3
HOA Y/N N
Abv Grd Liv Area 2,203
Originating Board BRIGHT
Year Built 1955
Annual Tax Amount $11,793
Tax Year 2021
Lot Size 0.329 Acres
Acres 0.33
Lot Dimensions 96.00 x 0.00
Property Description
Large Elkins Park home with swimming pool. Entrance foyer, large formal living room with wood flooring, fireplace and recessed lighting. Formal dining room with woods floor and ceiling fan. Eat in kitchen with stainless steel appliances, cooktop, double wall oven, white cabinets, dining area with ceiling fan. The upper level has 4 bedrooms. The main bedroom has its own bathroom, and there is an additional tile hall bathroom. The lower level walks out to the swimming pool. There is a family room with a built in bar, an additional bonus room leading to the pool, a full third bathroom with custom glass shower enclosure. There is a utility room with laundry and a second kitchen with a dishwasher. Large level rear yard with patio and pool area. Home is equipted with Nest Wifi thermostat and camera, Ring security system and doorbell, Alexa home automation for interior lights, Orbi 2 zone HS mesh wifi, 5 Wyze security cameras with cloud backup. The pool has a new filter installed in 2021 and a wifi pool timer system, 300 watt pathway lighting system.
Location
State PA
County Montgomery
Area Cheltenham Twp (10631)
Zoning R4
Interior
Interior Features 2nd Kitchen, Attic, Bar, Breakfast Area, Dining Area, Floor Plan - Open, Kitchen - Eat-In, Kitchen - Island, Wood Floors
Hot Water Natural Gas
Heating Forced Air
Cooling Central A/C
Flooring Carpet, Hardwood, Other, Ceramic Tile
Fireplaces Number 1
Fireplaces Type Brick
Equipment Dishwasher, Disposal, Oven - Wall, Range Hood, Refrigerator, Water Heater, Cooktop
Fireplace Y
Appliance Dishwasher, Disposal, Oven - Wall, Range Hood, Refrigerator, Water Heater, Cooktop
Heat Source Natural Gas
Exterior
Waterfront N
Water Access N
Accessibility None
Parking Type Driveway
Garage N
Building
Story 3
Foundation Block, Concrete Perimeter
Sewer Public Sewer
Water Public
Architectural Style Split Level, Traditional
Level or Stories 3
Additional Building Above Grade, Below Grade
New Construction N
Schools
High Schools Cheltenham
School District Cheltenham
Others
Senior Community No
Tax ID 31-00-24289-007
Ownership Fee Simple
SqFt Source Assessor
Special Listing Condition Standard
Read Less Info
Want to know what your home might be worth? Contact us for a FREE valuation!

Our team is ready to help you sell your home for the highest possible price ASAP

Bought with Amin Z Beyah • BHHS Fox & Roach-Chestnut Hill
Get More Information




