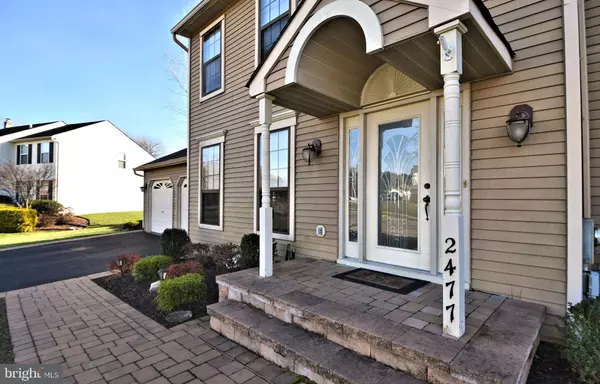For more information regarding the value of a property, please contact us for a free consultation.
Key Details
Sold Price $498,500
Property Type Single Family Home
Sub Type Detached
Listing Status Sold
Purchase Type For Sale
Square Footage 2,244 sqft
Price per Sqft $222
Subdivision Barnsleigh
MLS Listing ID PABU517564
Sold Date 01/08/21
Style Colonial
Bedrooms 4
Full Baths 2
Half Baths 1
HOA Y/N N
Abv Grd Liv Area 2,244
Originating Board BRIGHT
Year Built 1989
Annual Tax Amount $8,892
Tax Year 2020
Lot Dimensions 80.00 x 154.00
Property Description
Vacation at home! Beautiful Colonial home in the sought after Barnsleigh neighborhood of Bensalem.. Amazing 3 year old inground heated pool with jacuzzi and shallow lounging area. Extensive hardscaping/landscaping with built in fire pit, two tiered deck and newly fenced yard for entertaining. Inside, spacious 4 Bedroom 2 1/2 half bath, including a small office area, full basement and oversized two car garage. Nice size eat-in kitchen, overlooking the rear yard, with gas cooking, pantry space and recessed lighting. Sit back and relax in the living room, which leads the family room thru the French doors. The family room has vaulted ceiling, sliding glass doors to the outside with great views of the pool and rear grounds. The large main bedroom, with vaulted ceiling, has a walk-in closet with built ins and a full master bathroom suite. The interior has just been freshly painted throughout. Don't miss this one! All Best and Final offers will be reviewed on Monday morning, 12/21
Location
State PA
County Bucks
Area Bensalem Twp (10102)
Zoning RA
Rooms
Other Rooms Living Room, Dining Room, Bedroom 2, Bedroom 3, Bedroom 4, Kitchen, Family Room, Basement, Bedroom 1, Office
Basement Full
Interior
Interior Features Breakfast Area, Carpet, Ceiling Fan(s), Dining Area, Family Room Off Kitchen, Floor Plan - Traditional, Kitchen - Eat-In, Pantry, Recessed Lighting, Tub Shower, Walk-in Closet(s)
Hot Water Natural Gas
Heating Forced Air
Cooling Central A/C
Flooring Carpet, Hardwood
Equipment Built-In Microwave, Dishwasher, Dryer - Gas, Oven/Range - Gas, Refrigerator, Washer
Fireplace N
Appliance Built-In Microwave, Dishwasher, Dryer - Gas, Oven/Range - Gas, Refrigerator, Washer
Heat Source Natural Gas
Laundry Main Floor
Exterior
Exterior Feature Deck(s)
Garage Additional Storage Area, Garage - Front Entry, Garage Door Opener, Inside Access, Oversized
Garage Spaces 4.0
Fence Wood
Pool In Ground
Utilities Available Cable TV, Natural Gas Available
Water Access N
Accessibility None
Porch Deck(s)
Attached Garage 2
Total Parking Spaces 4
Garage Y
Building
Lot Description Front Yard, Level, Rear Yard
Story 2.5
Sewer Public Sewer
Water Public
Architectural Style Colonial
Level or Stories 2.5
Additional Building Above Grade, Below Grade
New Construction N
Schools
High Schools Bensalem
School District Bensalem Township
Others
Pets Allowed Y
Senior Community No
Tax ID 02-048-011
Ownership Fee Simple
SqFt Source Assessor
Acceptable Financing Cash, Conventional
Horse Property N
Listing Terms Cash, Conventional
Financing Cash,Conventional
Special Listing Condition Standard
Pets Description No Pet Restrictions
Read Less Info
Want to know what your home might be worth? Contact us for a FREE valuation!

Our team is ready to help you sell your home for the highest possible price ASAP

Bought with Kristie DiSalvio • BHHS Fox & Roach-Newtown
Get More Information




