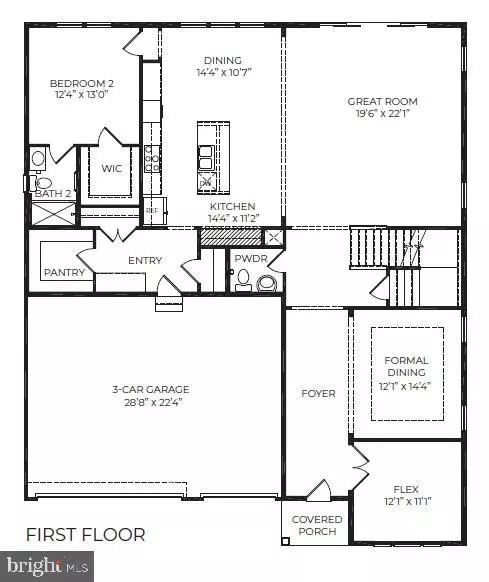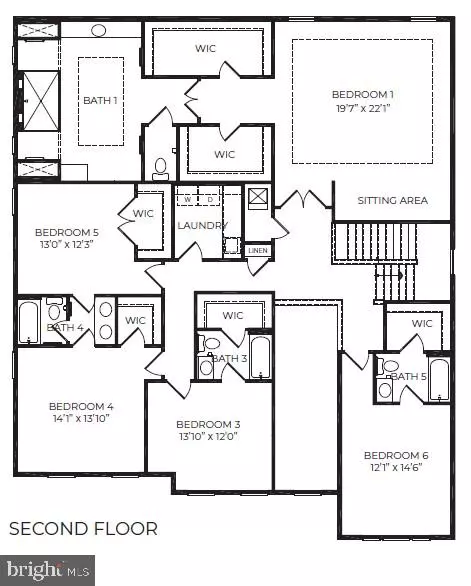For more information regarding the value of a property, please contact us for a free consultation.
Key Details
Sold Price $766,240
Property Type Single Family Home
Sub Type Detached
Listing Status Sold
Purchase Type For Sale
Square Footage 4,483 sqft
Price per Sqft $170
Subdivision Shannon Cove
MLS Listing ID DENC2019496
Sold Date 05/31/22
Style Contemporary
Bedrooms 6
Full Baths 5
Half Baths 1
HOA Fees $41/qua
HOA Y/N Y
Abv Grd Liv Area 4,483
Originating Board BRIGHT
Year Built 2022
Annual Tax Amount $8,600
Tax Year 2021
Lot Size 0.499 Acres
Acres 0.5
Property Description
Available this summer, the Hampton, a 4,483 square foot ultra-spacious two-story home, boasts six bedrooms, five and a half bathrooms, a flex room, 9 ceilings, and a three-car garage. This homes inviting covered porch opens to the versatile flex room, which could be used as an office or playroom, followed by the grand, formal dining room featuring a beautiful tray ceiling. Continuing down the spacious foyer leads you to a convenient powder room and the well-designed open floorplan of the great room, informal dining area and kitchen. The contemporary kitchen includes a sizeable center island with enough space for extra seating, a generous amount of white cabinetry, granite countertops, and stainless-steel appliances. Entering the home from the huge three-car garage, you will find an expansive walk-in corner pantry, a coat closet and room to add a welcome center in the future. Discretely located in the rear of the home for privacy is a coveted first-floor secondary bedroom with a private full bathroom and an ample walk-in closet. The second floor includes a grand owners suite with a sitting area, two impressive walk-in closets, a toilet closet, and an oversized, luxurious owners shower. Continuing down the hallway are two large guest bedrooms that each have their own bathroom with a walk-in closet. The remainder of the second floor includes two generously sized guest bedrooms, each with a walk-in closet, that shares a Jack and Jill bathroom. The centrally located, functional laundry room and linen closet complete the upstairs. The Hampton also boasts a full unfinished basement. The included D.R. Horton Smart-Home Package through ADT will give you complete peace of mind living in your new home. Pictures, photographs, colors, features, and sizes are for illustration purposes only and will vary from the homes as built.
Location
State DE
County New Castle
Area South Of The Canal (30907)
Zoning S
Direction Northwest
Rooms
Other Rooms Laundry, Office
Basement Interior Access, Poured Concrete, Rough Bath Plumb, Unfinished
Main Level Bedrooms 1
Interior
Interior Features Carpet, Combination Kitchen/Dining, Floor Plan - Open, Kitchen - Eat-In, Kitchen - Island, Pantry, Primary Bath(s), Recessed Lighting, Stall Shower, Tub Shower, Upgraded Countertops, Walk-in Closet(s), Dining Area
Hot Water Electric
Cooling Central A/C
Flooring Carpet, Laminate Plank
Equipment Dishwasher, Disposal, Energy Efficient Appliances, Microwave, Oven/Range - Gas, Stainless Steel Appliances, Washer/Dryer Hookups Only, Water Heater
Furnishings No
Fireplace N
Appliance Dishwasher, Disposal, Energy Efficient Appliances, Microwave, Oven/Range - Gas, Stainless Steel Appliances, Washer/Dryer Hookups Only, Water Heater
Heat Source Natural Gas
Laundry Hookup, Upper Floor
Exterior
Garage Garage - Front Entry, Inside Access
Garage Spaces 5.0
Amenities Available Basketball Courts, Pool - Outdoor, Tot Lots/Playground
Waterfront N
Water Access N
Roof Type Architectural Shingle
Accessibility 2+ Access Exits
Attached Garage 3
Total Parking Spaces 5
Garage Y
Building
Lot Description Backs - Open Common Area, Interior
Story 2
Foundation Passive Radon Mitigation, Permanent, Concrete Perimeter
Sewer Public Sewer
Water Public
Architectural Style Contemporary
Level or Stories 2
Additional Building Above Grade
Structure Type 9'+ Ceilings,Dry Wall
New Construction Y
Schools
Elementary Schools Cedar Lane
Middle Schools Redding
High Schools Middletown
School District Appoquinimink
Others
Pets Allowed Y
HOA Fee Include Common Area Maintenance,Snow Removal
Senior Community No
Tax ID 13-018.20-108
Ownership Fee Simple
SqFt Source Estimated
Acceptable Financing Cash, Conventional, FHA, USDA, VA
Horse Property N
Listing Terms Cash, Conventional, FHA, USDA, VA
Financing Cash,Conventional,FHA,USDA,VA
Special Listing Condition Standard
Pets Description Cats OK, Dogs OK
Read Less Info
Want to know what your home might be worth? Contact us for a FREE valuation!

Our team is ready to help you sell your home for the highest possible price ASAP

Bought with J. Aaron Falkenstein • Integrity Real Estate
Get More Information




