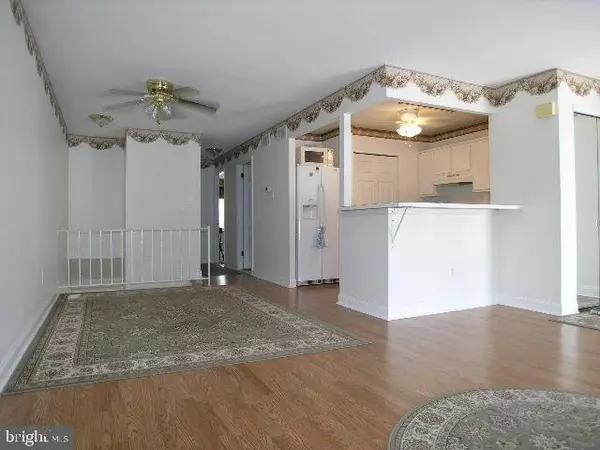For more information regarding the value of a property, please contact us for a free consultation.
Key Details
Sold Price $235,000
Property Type Townhouse
Sub Type Interior Row/Townhouse
Listing Status Sold
Purchase Type For Sale
Square Footage 1,860 sqft
Price per Sqft $126
Subdivision Millbrook
MLS Listing ID PAPH928074
Sold Date 09/30/20
Style Straight Thru
Bedrooms 3
Full Baths 2
HOA Y/N N
Abv Grd Liv Area 960
Originating Board BRIGHT
Year Built 1987
Annual Tax Amount $2,853
Tax Year 2020
Lot Size 1,800 Sqft
Acres 0.04
Lot Dimensions 20.00 x 90.00
Property Description
Pride of ownership is apparent thru out !! Extra clean Row Rancher Features Front Steel door , Entry foyer with coat closet, Bright Living room Dining room combo , replacement windows (aprox 10 years old) ,Pergo type wood flooring ,Ceiling fans,Kitchen with replacement appliances, Electric oven/stove combination,Dishwasher,Garbage disposal ,Wood cabinets, large pantry ,Ceramic tiled Hall Bathroom with tub, Hall linen closet, Main Bedroom,Wall To wall carpeting ,Full wall of closets,Pull down staircase to attic and Ceiling fan, 2nd Bedroom Wall to wall carpeting ample closet space and Ceiling fan, Lower level Family room, Wall To wall carpeting,2nd Full bathroom with Stall shower, Large utility room ,3 year old Heat pump ,Hot water tank, Laundry area with hook ups and laundry tub 3rd Bedroom,Wall to wall carpeting, Ample closet space,Fire door leading into one car garage with opener and Newer insulated garage door, Atrium door leads to the rear patio,New wood fencing , landscaping and canvas awning Home backs up to other yards!!
Location
State PA
County Philadelphia
Area 19154 (19154)
Zoning RSA4
Rooms
Other Rooms Living Room, Dining Room, Bedroom 2, Bedroom 3, Kitchen, Family Room, Bedroom 1, Laundry, Bathroom 1, Bathroom 2
Basement Full
Main Level Bedrooms 2
Interior
Interior Features Carpet, Ceiling Fan(s), Combination Dining/Living, Combination Kitchen/Dining, Dining Area, Floor Plan - Open, Kitchen - Galley, Pantry, Stall Shower, Window Treatments, Wood Floors
Hot Water Electric
Heating Forced Air, Heat Pump - Electric BackUp
Cooling Central A/C
Flooring Carpet, Ceramic Tile, Hardwood, Laminated
Equipment Dishwasher, Disposal, Oven - Self Cleaning, Oven/Range - Electric, Water Heater
Fireplace N
Window Features Double Hung,Double Pane,Insulated,Replacement
Appliance Dishwasher, Disposal, Oven - Self Cleaning, Oven/Range - Electric, Water Heater
Heat Source Electric
Laundry Basement, Has Laundry
Exterior
Exterior Feature Patio(s)
Garage Garage - Front Entry, Garage Door Opener, Inside Access
Garage Spaces 2.0
Fence Privacy, Wood
Utilities Available Cable TV Available, Electric Available, Phone Available
Waterfront N
Water Access N
Roof Type Flat
Accessibility None
Porch Patio(s)
Parking Type Attached Garage, Driveway, On Street
Attached Garage 1
Total Parking Spaces 2
Garage Y
Building
Lot Description Level, Rear Yard
Story 2
Sewer Public Sewer
Water Public
Architectural Style Straight Thru
Level or Stories 2
Additional Building Above Grade, Below Grade
Structure Type Dry Wall
New Construction N
Schools
Elementary Schools Hancock John
School District The School District Of Philadelphia
Others
Pets Allowed Y
Senior Community No
Tax ID 662092231
Ownership Fee Simple
SqFt Source Assessor
Acceptable Financing Cash, Conventional, FHA, VA
Horse Property N
Listing Terms Cash, Conventional, FHA, VA
Financing Cash,Conventional,FHA,VA
Special Listing Condition Standard
Pets Description No Pet Restrictions
Read Less Info
Want to know what your home might be worth? Contact us for a FREE valuation!

Our team is ready to help you sell your home for the highest possible price ASAP

Bought with Carol A Burcz • CENTURY 21 Ramagli Real Estate-Fairless Hills
Get More Information




