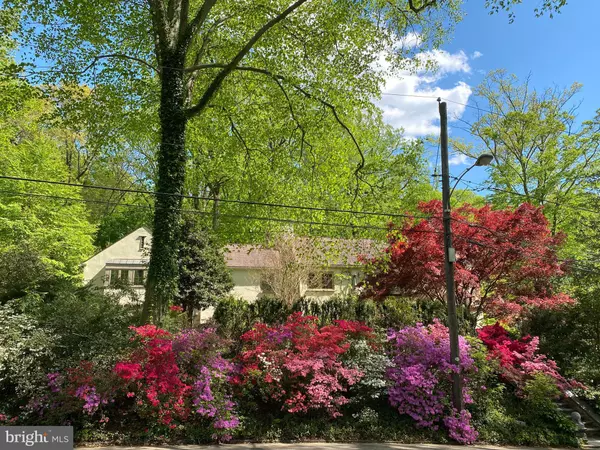For more information regarding the value of a property, please contact us for a free consultation.
Key Details
Sold Price $1,425,000
Property Type Single Family Home
Sub Type Detached
Listing Status Sold
Purchase Type For Sale
Square Footage 5,469 sqft
Price per Sqft $260
Subdivision Bryn Mawr
MLS Listing ID PAMC664714
Sold Date 12/28/20
Style Colonial
Bedrooms 5
Full Baths 4
Half Baths 1
HOA Y/N N
Abv Grd Liv Area 5,469
Originating Board BRIGHT
Year Built 1938
Annual Tax Amount $23,005
Tax Year 2020
Lot Size 1.003 Acres
Acres 1.0
Lot Dimensions 199.00 x 0.00
Property Description
When the current owner first purchased 325 Millbank in 2002, the house and property, while lovely, needed some inspiration and imagination. First, the owner, an acclaimed landscape designer saw the redesign of the gardens. "Room after room" on the one (1) acre parcel were flowered, trellised, terraced, and enriched with a deep and exceptional variety of plantings with a rear yard of centennial trees providing a majestic backdrop and perfect opportunity to wind a secure walking path to Bryn Mawr college and back out into the world. The house, nestled within this sometimes formal, sometimes whimsical landscape has magic and appeal. Making sure to not squander the garden views or natural light that enliven the home, large format windows and full glass sliding doors were used at every opportunity, while richly stained hardwoods or painted tile floors add to the drama and elevated design. A double front entry leads to a step-down Living room/Dining room brightened by three exposures of light and warmed by a wood-burning fireplace. A wide cased opening connects to the Family room which also has a fireplace and beyond to an extraordinary eat-in kitchen with high ceilings, added in 2004 and inspired by the family love of cooking and gathering. All these spaces connect to bluestone patios, one with a fire-pit, with stone wall and large seated area, the other with a built-in gas grill and flat play yard. Fully custom curly maple cabinets, stone counters and an oversized seated island set the stage for highest quality appliances including an in-wall Miele coffee maker, Subzero refrigeration and Wolfe 6-burner gas cooktop and wall ovens. The performance of the kitchen design is outstanding and the feeling of welcome is tangible. One step away, find an oversized all-purpose room which functions as Butler's Pantry, Laundry room as well as extensive china storage; one step up is the coziest of den/libraries with brick surround fireplace and two full walls of shelving. The same wood crafter also saw to the kitchen desk, surrounding shelving as well as all built-ins in the mudroom/Family entrance. Ascend the front stairs to a light-filled and large master suite. The bedroom features a wood, turning fireplace and is spacious enough for additional seating and furniture. A fully outfitted large closet is accessed off the bedroom entry and offers plentiful walk-in as well as reach-in folding and hanging space. A double vanity bath with an independent tub and shower opens to a wide second level terrace with truly sweeping views of all of the rear yard spaces, gardens, and magnificent foliage. Two additional bedrooms each with bath are from the original 1938 structure while two large bedrooms with wide second level landing, purposed as an office, share a jack and jill bath with shower and tub. This home is truly more than the sum of its parts. The location is exceptional. The grounds are unmatched even when compared to those of arboretums and professional gardens and the house is at once practical, well laid out and yet warm, bright, welcoming and sophisticated
Location
State PA
County Montgomery
Area Lower Merion Twp (10640)
Zoning R2
Rooms
Other Rooms Bedroom 5
Basement Partial
Main Level Bedrooms 5
Interior
Interior Features Breakfast Area, Built-Ins, Butlers Pantry, Kitchen - Island, Pantry, Stain/Lead Glass, Walk-in Closet(s)
Hot Water Natural Gas
Heating Forced Air, Heat Pump(s), Hot Water
Cooling Central A/C
Fireplaces Number 4
Equipment Built-In Range, Dishwasher, Oven - Double, Washer - Front Loading, Refrigerator, Oven/Range - Gas, Dryer - Front Loading
Furnishings No
Fireplace Y
Appliance Built-In Range, Dishwasher, Oven - Double, Washer - Front Loading, Refrigerator, Oven/Range - Gas, Dryer - Front Loading
Heat Source Natural Gas, Electric
Exterior
Exterior Feature Balconies- Multiple, Patio(s)
Parking Features Garage - Front Entry
Garage Spaces 2.0
Water Access N
View Garden/Lawn, Trees/Woods
Accessibility None
Porch Balconies- Multiple, Patio(s)
Attached Garage 2
Total Parking Spaces 2
Garage Y
Building
Story 2
Sewer Public Sewer
Water Public
Architectural Style Colonial
Level or Stories 2
Additional Building Above Grade, Below Grade
New Construction N
Schools
Elementary Schools Gladwyne
Middle Schools Welsh Valley
High Schools Harriton Senior
School District Lower Merion
Others
Senior Community No
Tax ID 40-00-37520-006
Ownership Fee Simple
SqFt Source Assessor
Special Listing Condition Standard
Read Less Info
Want to know what your home might be worth? Contact us for a FREE valuation!

Our team is ready to help you sell your home for the highest possible price ASAP

Bought with Carol L Ogelsby • Kurfiss Sotheby's International Realty
Get More Information




