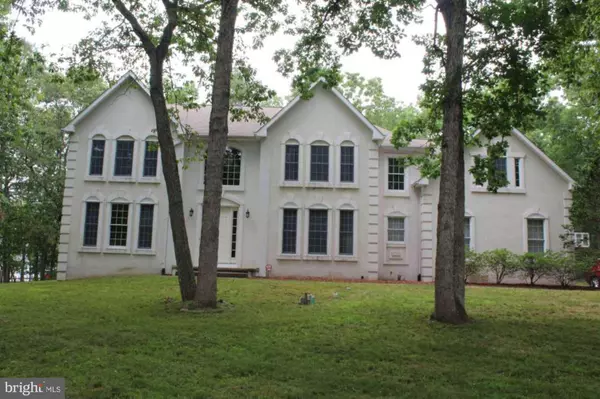For more information regarding the value of a property, please contact us for a free consultation.
Key Details
Sold Price $650,000
Property Type Single Family Home
Sub Type Detached
Listing Status Sold
Purchase Type For Sale
Square Footage 3,585 sqft
Price per Sqft $181
Subdivision Eagles Mere
MLS Listing ID NJBL2024326
Sold Date 10/04/22
Style A-Frame,Colonial
Bedrooms 4
Full Baths 2
Half Baths 1
HOA Y/N N
Abv Grd Liv Area 3,585
Originating Board BRIGHT
Year Built 1996
Annual Tax Amount $13,838
Tax Year 2021
Lot Size 1.110 Acres
Acres 1.11
Lot Dimensions 0.00 x 0.00
Property Description
Come tour this 4 bedroom, 2.5 bath, 2 story colonial located in the established neighborhood of Eagles Mere, Southampton. Some amenities include: Freshly painted Living Room, Dining Room, Powder Room and Family Room and also offers new hardwood floors in the Living room, Dining room and Family room. The Foyer and Family Room has vaulted ceilings and shares a two sided gas fireplace. New hardwood floors have been installed in the Den which is located on the First Floor. There is a first floor laundry room. The kitchen offers 2 electric ovens and a cook top electric stove. There is access to a deck off of the kitchen through a sliding door which overlooks the backyard. The home also offers a full unfinished basement and an attached 3 car garage. This is a must see, make your appointment today. The property is being conveyed in "as is" condition and buyer is responsible for all certifications and inspections.
Location
State NJ
County Burlington
Area Southampton Twp (20333)
Zoning RCPL
Rooms
Other Rooms Living Room, Dining Room, Bedroom 2, Bedroom 3, Bedroom 4, Kitchen, Family Room, Bedroom 1, Laundry
Basement Full
Interior
Hot Water Propane
Heating Forced Air
Cooling Central A/C, Zoned
Heat Source Propane - Leased
Exterior
Garage Garage - Side Entry, Inside Access
Garage Spaces 3.0
Waterfront N
Water Access N
Accessibility None
Parking Type Attached Garage
Attached Garage 3
Total Parking Spaces 3
Garage Y
Building
Story 2
Foundation Block
Sewer On Site Septic
Water Well
Architectural Style A-Frame, Colonial
Level or Stories 2
Additional Building Above Grade, Below Grade
New Construction N
Schools
School District Southampton Township Public Schools
Others
Senior Community No
Tax ID 33-02902 03-00030
Ownership Fee Simple
SqFt Source Assessor
Acceptable Financing Cash, Conventional, FHA, VA
Listing Terms Cash, Conventional, FHA, VA
Financing Cash,Conventional,FHA,VA
Special Listing Condition REO (Real Estate Owned)
Read Less Info
Want to know what your home might be worth? Contact us for a FREE valuation!

Our team is ready to help you sell your home for the highest possible price ASAP

Bought with Patricia Denney • RE/MAX Preferred - Medford
Get More Information




