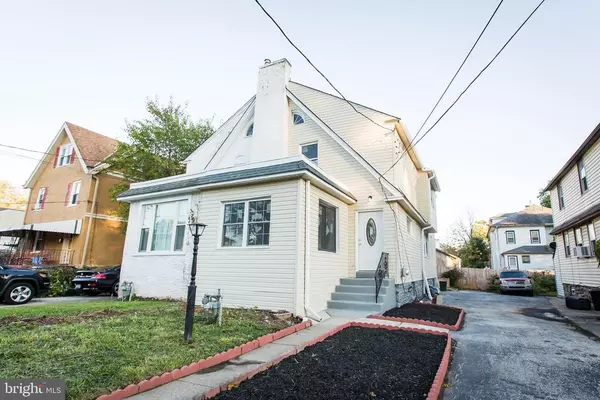For more information regarding the value of a property, please contact us for a free consultation.
Key Details
Sold Price $205,000
Property Type Single Family Home
Sub Type Twin/Semi-Detached
Listing Status Sold
Purchase Type For Sale
Square Footage 1,997 sqft
Price per Sqft $102
Subdivision Lansdowne
MLS Listing ID PADE528746
Sold Date 11/27/20
Style Straight Thru
Bedrooms 3
Full Baths 2
Half Baths 1
HOA Y/N N
Abv Grd Liv Area 1,397
Originating Board BRIGHT
Year Built 1923
Annual Tax Amount $3,923
Tax Year 2019
Lot Size 2,919 Sqft
Acres 0.07
Lot Dimensions 27.00 x 100.00
Property Description
In need of a home that is affordable, new and improved? Well look no further because this completely updated 3 bedroom, 2 full and 1 half bathroom twin is now available! Upon arrival, you'll immediately notice an elegantly hardscape walkway adjacent to private and tons of off street parking. From there, a spacious enclosed front porch perfect for coats, school bags and grab or go like items. Next, a free flowing open floor plan boasting a huge yet modern eat in kitchen, 3 piece bathroom, dining and living room combination. Thereafter, 3 large bedrooms with tons of closet space, full bathroom and bonus space perfect for a private office or storage upstairs. And finally, a dreamlike man cave ideal for entertaining friends/family which features half bath downstairs. Could it get any better though? It does! This home also boasts an all new roof, windows, electric and hvacso what are you waiting for? Hurry and schedule your appointment today before its too late!
Location
State PA
County Delaware
Area Yeadon Boro (10448)
Zoning RESIDENTIAL
Rooms
Basement Full
Interior
Interior Features Combination Dining/Living, Combination Kitchen/Dining, Dining Area, Floor Plan - Open, Kitchen - Eat-In, Kitchen - Island, Recessed Lighting
Hot Water Natural Gas
Heating Hot Water
Cooling None
Flooring Bamboo, Ceramic Tile
Fireplaces Number 1
Fireplaces Type Wood
Equipment Refrigerator, Stove, Microwave, Dishwasher
Furnishings No
Fireplace Y
Window Features Replacement
Appliance Refrigerator, Stove, Microwave, Dishwasher
Heat Source Natural Gas
Laundry Lower Floor
Exterior
Garage Spaces 4.0
Waterfront N
Water Access N
Roof Type Asphalt
Accessibility None
Parking Type Driveway
Total Parking Spaces 4
Garage N
Building
Lot Description Interior, Front Yard, Rear Yard
Story 2.5
Foundation Concrete Perimeter
Sewer Public Sewer
Water Public
Architectural Style Straight Thru
Level or Stories 2.5
Additional Building Above Grade, Below Grade
Structure Type 9'+ Ceilings
New Construction N
Schools
School District William Penn
Others
Senior Community No
Tax ID 48-00-02665-00
Ownership Fee Simple
SqFt Source Assessor
Acceptable Financing Cash, FHA, VA, Conventional
Listing Terms Cash, FHA, VA, Conventional
Financing Cash,FHA,VA,Conventional
Special Listing Condition Standard
Read Less Info
Want to know what your home might be worth? Contact us for a FREE valuation!

Our team is ready to help you sell your home for the highest possible price ASAP

Bought with Latif Gauthney • Domain Real Estate Group, LLC
Get More Information




