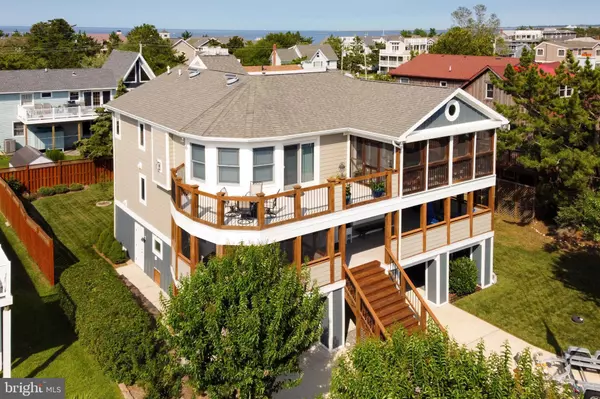For more information regarding the value of a property, please contact us for a free consultation.
Key Details
Sold Price $1,320,000
Property Type Single Family Home
Sub Type Detached
Listing Status Sold
Purchase Type For Sale
Square Footage 2,844 sqft
Price per Sqft $464
Subdivision Lewes Beach
MLS Listing ID DESU166212
Sold Date 03/01/21
Style Coastal,Contemporary
Bedrooms 4
Full Baths 2
Half Baths 1
HOA Y/N N
Abv Grd Liv Area 2,844
Originating Board BRIGHT
Year Built 2002
Annual Tax Amount $3,941
Tax Year 2019
Lot Size 9,230 Sqft
Acres 0.21
Lot Dimensions 24.69 x 14.91 x 29.47 x 127.65 x 70 x 116.80
Property Description
WATER VIEWS AND ROOM FOR A POOL IN THIS UNIQUE LEWES BEACH ENCLAVE. Pick your perch: rooftop deck, wraparound porch, or sands of Lewes Beach! Well-equipped coastal home delivers water views, bay breezes, and updates to seal the deal. Welcome to solid construction & room for relaxing featuring 4+ bedrooms & 2.5 baths, including an owner suite on the second level with private screened porch access, 2 walk-in closets, and luxe en-suite bath. Entertaining is easy with a modern open kitchen, dining, living design on the top level, along with an office/5th bedroom accessible through pocket doors just off the living room. The ground level completes the package with workshop, outdoor shower, spacious fenced-in backyard - providing room enough for a future in-ground pool - and plenty of storage for beach & boat gear! Enjoy peace of mind from conscientious build choices such as hurricane shutters, solid doors & hardie-plank siding, and a sump-pump water management system. Located just steps away from the canal and the beach. The scenic Rehoboth-Lewes Canal and Delaware Bay await you; call & schedule your showing today! *Seller hired architect to create plans for redesign and renovation of exterior and top floor.
Location
State DE
County Sussex
Area Lewes Rehoboth Hundred (31009)
Zoning TN
Rooms
Other Rooms Living Room, Dining Room, Primary Bedroom, Bedroom 2, Bedroom 3, Bedroom 4, Kitchen, Den, Foyer, Breakfast Room, Laundry, Office, Storage Room, Workshop, Primary Bathroom, Full Bath, Half Bath, Screened Porch
Interior
Interior Features Attic, Built-Ins, Carpet, Ceiling Fan(s), Dining Area, Primary Bath(s), Pantry, Recessed Lighting, Walk-in Closet(s), Wet/Dry Bar, Wood Floors, Other
Hot Water Electric
Heating Forced Air
Cooling Central A/C
Flooring Carpet, Hardwood, Laminated, Tile/Brick
Fireplaces Number 1
Equipment Dishwasher, Disposal, Dryer, Extra Refrigerator/Freezer, Oven/Range - Gas, Microwave, Refrigerator, Range Hood, Washer, Water Heater
Fireplace Y
Window Features Screens
Appliance Dishwasher, Disposal, Dryer, Extra Refrigerator/Freezer, Oven/Range - Gas, Microwave, Refrigerator, Range Hood, Washer, Water Heater
Heat Source Propane - Owned
Laundry Common
Exterior
Exterior Feature Deck(s), Patio(s), Porch(es), Roof, Screened
Parking Features Garage - Front Entry, Inside Access
Garage Spaces 5.0
Fence Wood, Rear
Water Access N
View Bay, Canal
Roof Type Architectural Shingle
Accessibility None
Porch Deck(s), Patio(s), Porch(es), Roof, Screened
Attached Garage 1
Total Parking Spaces 5
Garage Y
Building
Lot Description Cul-de-sac, Landscaping, Rear Yard
Story 3
Foundation Pilings, Flood Vent
Sewer Public Sewer
Water Public
Architectural Style Coastal, Contemporary
Level or Stories 3
Additional Building Above Grade, Below Grade
Structure Type 9'+ Ceilings,Tray Ceilings
New Construction N
Schools
School District Cape Henlopen
Others
Senior Community No
Tax ID 335-04.14-117.00
Ownership Fee Simple
SqFt Source Estimated
Security Features Security System
Acceptable Financing Cash, Conventional
Listing Terms Cash, Conventional
Financing Cash,Conventional
Special Listing Condition Standard
Read Less Info
Want to know what your home might be worth? Contact us for a FREE valuation!

Our team is ready to help you sell your home for the highest possible price ASAP

Bought with Lee Ann Wilkinson • Berkshire Hathaway HomeServices PenFed Realty
Get More Information



