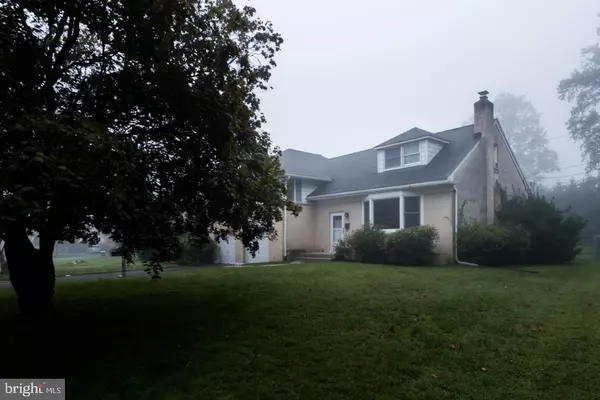For more information regarding the value of a property, please contact us for a free consultation.
Key Details
Sold Price $290,000
Property Type Single Family Home
Sub Type Detached
Listing Status Sold
Purchase Type For Sale
Square Footage 3,143 sqft
Price per Sqft $92
Subdivision Villa Monterey
MLS Listing ID DENC510284
Sold Date 12/09/20
Style Split Level
Bedrooms 4
Full Baths 3
HOA Y/N N
Abv Grd Liv Area 2,471
Originating Board BRIGHT
Year Built 1963
Tax Year 2020
Lot Size 8,276 Sqft
Acres 0.19
Lot Dimensions 70.00 x 108.70
Property Description
Welcome to 202 DuPont Circle. This lovely split-level home is in the Villa Monterey neighborhood and offers an open flow, cozy fireplace, bright white eat-in Kitchen with stainless appliances, and finished lower level with a walkout to a patio and lovely yard! Enter this home to the spacious Family Room with bay window and fireplace, and flow into the Dining Room with a view outdoors. Off the Dining Room is the bright white Kitchen with stainless-steel appliances, tile backsplash, another dining area, and access outdoors; perfect for grilling and outdoor dining. Upstairs, you will find 4 nice-sized bedrooms and 2 full Baths, including the large Master Suite with en-suite Master Bath and additional hallway Bathroom. The lower level of this home offers even more living space for an office, den, rec room, or whatever your needs require, with a full Bathroom, and access outside to a patio and your lovely back yard! This home is located perfectly in North Wilmington, close to North Wilmingtons restaurants and shopping, and easy access to downtown and I-95. This home is owned by the Salvation Army and will require approximately 45 days to settle. Be sure to View the Virtual Tour and Schedule a Showing today!
Location
State DE
County New Castle
Area Brandywine (30901)
Zoning NC6.5
Rooms
Other Rooms Dining Room, Primary Bedroom, Bedroom 2, Bedroom 3, Bedroom 4, Kitchen, Family Room, Recreation Room, Bathroom 1, Bathroom 2, Primary Bathroom
Basement Outside Entrance, Partially Finished
Interior
Interior Features Kitchen - Table Space
Hot Water Natural Gas
Heating Forced Air
Cooling Central A/C
Flooring Carpet, Laminated, Slate
Fireplaces Type Brick, Wood
Equipment Built-In Microwave, Cooktop, Dishwasher, Disposal, Icemaker, Oven - Self Cleaning, Oven - Single
Fireplace Y
Window Features Bay/Bow
Appliance Built-In Microwave, Cooktop, Dishwasher, Disposal, Icemaker, Oven - Self Cleaning, Oven - Single
Heat Source Natural Gas
Laundry Basement
Exterior
Exterior Feature Porch(es)
Garage Garage - Front Entry
Garage Spaces 2.0
Fence Chain Link
Waterfront N
Water Access N
Roof Type Asphalt
Accessibility None
Porch Porch(es)
Attached Garage 2
Total Parking Spaces 2
Garage Y
Building
Lot Description Level
Story 2
Sewer Public Sewer
Water Public
Architectural Style Split Level
Level or Stories 2
Additional Building Above Grade, Below Grade
New Construction N
Schools
Elementary Schools Mount Pleasant
Middle Schools Dupont
High Schools Mount Pleasant
School District Brandywine
Others
Senior Community No
Tax ID 06-132.00-183
Ownership Fee Simple
SqFt Source Assessor
Special Listing Condition Standard
Read Less Info
Want to know what your home might be worth? Contact us for a FREE valuation!

Our team is ready to help you sell your home for the highest possible price ASAP

Bought with Michelle Marini • RE/MAX Elite
Get More Information




