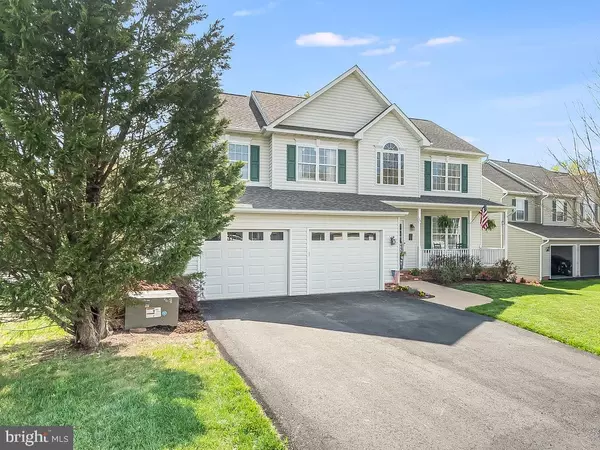For more information regarding the value of a property, please contact us for a free consultation.
Key Details
Sold Price $545,000
Property Type Single Family Home
Sub Type Detached
Listing Status Sold
Purchase Type For Sale
Square Footage 3,282 sqft
Price per Sqft $166
Subdivision Autumn Ridge
MLS Listing ID VAST231174
Sold Date 05/19/21
Style Traditional
Bedrooms 5
Full Baths 3
Half Baths 1
HOA Fees $18/ann
HOA Y/N Y
Abv Grd Liv Area 2,526
Originating Board BRIGHT
Year Built 1997
Annual Tax Amount $3,797
Tax Year 2020
Lot Size 9,187 Sqft
Acres 0.21
Property Description
Fantastic opportunity to own a gorgeous 5 bedroom 3.5 bath colonial on a cul-de-sac in Autumn Ridge! Kitchen has stainless steel appliances, granite countertops ,lovely backsplash, and island perfect for food preparation and gatherings . Off the kitchen is a separate dining room for larger gatherings. Living room has custom built-ins and a cozy fireplace. Primary bedroom has a tray ceiling and has lots of natural light. Primary bathroom has a soaking tub, shower, and large walk-in closet. Three additional bedrooms, full bath, and laundry room complete the upstairs. Basement is finished with a 5th bedroom, full bath, and large rec room. You will be sure to enjoy some downtime relaxing on the screened in porch or retreat to the lower deck to unwind in the hot tub. Located within a few miles of 95, commuter lots, schools, and shopping.
Location
State VA
County Stafford
Zoning R1
Rooms
Other Rooms Living Room, Dining Room, Primary Bedroom, Bedroom 2, Bedroom 3, Bedroom 4, Bedroom 5, Office, Recreation Room, Primary Bathroom
Basement Full, Daylight, Full, Rear Entrance, Walkout Level, Windows
Interior
Interior Features Built-Ins, Carpet, Ceiling Fan(s), Combination Kitchen/Dining, Dining Area, Family Room Off Kitchen, Formal/Separate Dining Room, Kitchen - Island, Pantry, Primary Bath(s), Soaking Tub, Stall Shower, Store/Office, Upgraded Countertops, Walk-in Closet(s)
Hot Water Natural Gas
Heating Forced Air
Cooling Central A/C
Flooring Carpet, Ceramic Tile, Laminated
Fireplaces Number 1
Fireplaces Type Gas/Propane, Mantel(s)
Equipment Built-In Microwave, Dishwasher, Disposal, Dryer, Icemaker, Oven/Range - Gas, Refrigerator, Stainless Steel Appliances, Washer, Water Heater
Furnishings No
Fireplace Y
Appliance Built-In Microwave, Dishwasher, Disposal, Dryer, Icemaker, Oven/Range - Gas, Refrigerator, Stainless Steel Appliances, Washer, Water Heater
Heat Source Natural Gas
Laundry Upper Floor
Exterior
Exterior Feature Deck(s), Screened, Porch(es)
Garage Garage - Front Entry, Garage Door Opener
Garage Spaces 6.0
Amenities Available Basketball Courts, Jog/Walk Path, Tennis Courts, Tot Lots/Playground
Waterfront N
Water Access N
Accessibility None
Porch Deck(s), Screened, Porch(es)
Parking Type Attached Garage, Driveway, On Street
Attached Garage 2
Total Parking Spaces 6
Garage Y
Building
Lot Description Landscaping, Cul-de-sac
Story 2
Sewer Public Sewer
Water Public
Architectural Style Traditional
Level or Stories 2
Additional Building Above Grade, Below Grade
New Construction N
Schools
Elementary Schools Winding Creek
Middle Schools Hh Poole
High Schools North Stafford
School District Stafford County Public Schools
Others
Pets Allowed Y
HOA Fee Include Common Area Maintenance,Management
Senior Community No
Tax ID 29-D-1- -276
Ownership Fee Simple
SqFt Source Assessor
Security Features Security System
Acceptable Financing Cash, Conventional, FHA, VA
Horse Property N
Listing Terms Cash, Conventional, FHA, VA
Financing Cash,Conventional,FHA,VA
Special Listing Condition Standard
Pets Description Dogs OK, Cats OK
Read Less Info
Want to know what your home might be worth? Contact us for a FREE valuation!

Our team is ready to help you sell your home for the highest possible price ASAP

Bought with Shawntay E Hill • Harbor Trust Realty Group, Inc.
Get More Information




