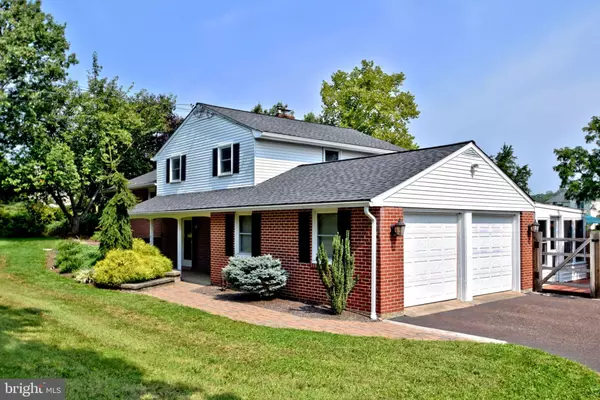For more information regarding the value of a property, please contact us for a free consultation.
Key Details
Sold Price $412,750
Property Type Single Family Home
Sub Type Detached
Listing Status Sold
Purchase Type For Sale
Square Footage 2,718 sqft
Price per Sqft $151
Subdivision None Available
MLS Listing ID PAMC661564
Sold Date 10/27/20
Style Colonial,Split Level
Bedrooms 4
Full Baths 2
Half Baths 1
HOA Y/N N
Abv Grd Liv Area 2,218
Originating Board BRIGHT
Year Built 1965
Annual Tax Amount $6,689
Tax Year 2020
Lot Size 1.033 Acres
Acres 1.03
Lot Dimensions 150.00 x 0.00
Property Description
In a beautiful scenic setting, you'll find this lovely home perfectly situated on just over an acre. The covered Front Porch welcomes you into the Foyer with Hardwood flooring extending throughout most of the home. The Family Room is highlighted by a Brick Fireplace and includes a convenient Powder Room. The spacious 3-Season Sunroom has sliders to the Multi-Tiered Deck, with built-in Benches, overlooking the expansive backyard outlined with wood fencing - an entertainer's paradise! No need to worry about letting your pet out with the convenient Pet Door in the Sunroom which opens to a separate fenced enclosure. The bright Living Room flows into the adjacent Dining Area. The Kitchen boasts an abundance of cabinets, updated appliances and Breakfast Room with Deck access. The luxurious Primary Bedroom features a Dressing Area, large Walk-In Closet and Private Balcony. The En Suite Bath offers a jetted tub, stall shower, bidet, linen closet and new Skylight. In addition are three good-sized bedrooms and full bath. The attached two car garage includes a work bench, storage cabinet and pull down stairs to the attic. This home offers so much both inside and out. Conveniently located to major routes and a variety of shopping and dining. New Septic System 9/2020 and Heater replaced 1/2019. Welcome Home!
Location
State PA
County Montgomery
Area Lower Salford Twp (10650)
Zoning R1A
Rooms
Other Rooms Living Room, Dining Room, Primary Bedroom, Bedroom 2, Bedroom 3, Bedroom 4, Kitchen, Family Room, Breakfast Room, Sun/Florida Room
Basement Partial, Garage Access
Main Level Bedrooms 1
Interior
Interior Features Ceiling Fan(s), Skylight(s), Wood Floors, Attic
Hot Water Oil
Heating Zoned, Baseboard - Hot Water
Cooling Central A/C
Fireplaces Number 1
Fireplaces Type Brick, Wood, Fireplace - Glass Doors
Fireplace Y
Heat Source Oil
Exterior
Exterior Feature Balcony, Deck(s)
Garage Garage - Side Entry, Garage Door Opener, Inside Access, Additional Storage Area
Garage Spaces 2.0
Fence Wood, Split Rail
Waterfront N
Water Access N
Accessibility None
Porch Balcony, Deck(s)
Parking Type Attached Garage, Driveway
Attached Garage 2
Total Parking Spaces 2
Garage Y
Building
Story 3
Foundation Crawl Space
Sewer On Site Septic
Water Public
Architectural Style Colonial, Split Level
Level or Stories 3
Additional Building Above Grade, Below Grade
New Construction N
Schools
School District Souderton Area
Others
Senior Community No
Tax ID 50-00-03460-009
Ownership Fee Simple
SqFt Source Assessor
Special Listing Condition Standard
Read Less Info
Want to know what your home might be worth? Contact us for a FREE valuation!

Our team is ready to help you sell your home for the highest possible price ASAP

Bought with Wendy W Weber • Keller Williams Real Estate-Blue Bell
Get More Information




