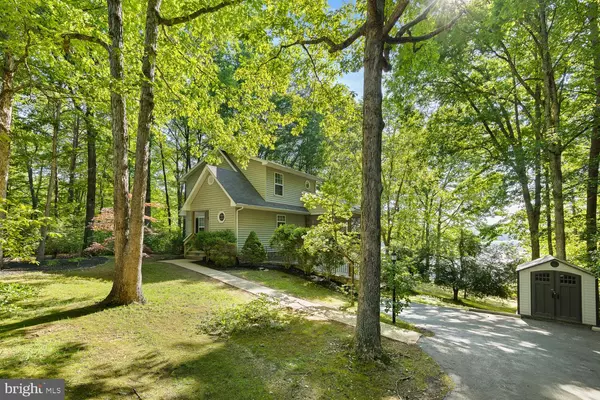For more information regarding the value of a property, please contact us for a free consultation.
Key Details
Sold Price $450,000
Property Type Single Family Home
Sub Type Detached
Listing Status Sold
Purchase Type For Sale
Square Footage 3,582 sqft
Price per Sqft $125
Subdivision Lake Land Or
MLS Listing ID VACV2001932
Sold Date 09/07/22
Style A-Frame
Bedrooms 3
Full Baths 2
HOA Fees $98/ann
HOA Y/N Y
Abv Grd Liv Area 2,982
Originating Board BRIGHT
Year Built 1995
Annual Tax Amount $2,391
Tax Year 2022
Lot Size 0.469 Acres
Acres 0.47
Property Description
Beautiful three-story lake front property on secluded lot in Lake Land Or. Home features a stunning A-Frame great room with 2 story stone fireplace, screened porch, expansive deck with connecting stairs, & under deck patio. Premium lot sits at the end of the lake with no adjacent neighbors (nor the potential to build). Property has a dock & shore ramp for boats & jet skis. Shore line has walk-in access to play or float around! One bedroom on main level & two bedrooms on upper level. Upper level has a bonus area with balcony overlook into the great room & lake view. Lower-level features recreation room with two walkouts, oversized laundry room, & garage access. Extra large garage suitable for parking & storing lake equipment, golf carts, & ATVs.
Wonderful lake community with amenities such as pool, beach, archery & skeet range, gym, clubhouse, trails, pavilions, & playgrounds. Stay active with clubs for families & seniors as well as numerous annual community events.
This home is a perfect to live full time, retire, or a get-away retreat for Lake Life living.
*Professional pics coming soon.
Location
State VA
County Caroline
Zoning R1
Rooms
Other Rooms Dining Room, Kitchen, Foyer, 2nd Stry Fam Ovrlk, Great Room, Laundry, Other, Recreation Room, Storage Room
Basement Connecting Stairway, Daylight, Full, Garage Access, Heated, Outside Entrance, Walkout Level
Main Level Bedrooms 1
Interior
Interior Features Attic, Butlers Pantry, Combination Kitchen/Dining, Entry Level Bedroom, Floor Plan - Open
Hot Water Electric
Heating Heat Pump(s), Central
Cooling Central A/C
Fireplaces Number 1
Fireplaces Type Stone, Gas/Propane
Fireplace Y
Heat Source Electric
Laundry Lower Floor
Exterior
Parking Features Additional Storage Area, Basement Garage, Garage - Side Entry, Inside Access, Oversized
Garage Spaces 4.0
Utilities Available Propane, Phone, Cable TV
Amenities Available Basketball Courts, Beach, Bike Trail, Boat Dock/Slip, Boat Ramp, Club House, Common Grounds, Community Center, Concierge, Exercise Room, Fitness Center, Gated Community, Jog/Walk Path, Lake, Party Room, Picnic Area, Pier/Dock, Pool - Outdoor, Recreational Center, Security, Tot Lots/Playground, Tennis Courts, Water/Lake Privileges
Water Access Y
View Lake, Water
Accessibility None
Attached Garage 1
Total Parking Spaces 4
Garage Y
Building
Lot Description Premium, Private, Rear Yard, Secluded
Story 3
Foundation Block, Slab
Sewer On Site Septic
Water Public
Architectural Style A-Frame
Level or Stories 3
Additional Building Above Grade, Below Grade
New Construction N
Schools
School District Caroline County Public Schools
Others
HOA Fee Include Common Area Maintenance,Health Club,Lawn Maintenance,Management,Pier/Dock Maintenance,Pool(s),Recreation Facility,Reserve Funds,Security Gate,Insurance,Snow Removal
Senior Community No
Tax ID 51A8-3-856
Ownership Fee Simple
SqFt Source Assessor
Special Listing Condition Standard
Read Less Info
Want to know what your home might be worth? Contact us for a FREE valuation!

Our team is ready to help you sell your home for the highest possible price ASAP

Bought with Dagmar Maticic • Belcher Real Estate, LLC.
Get More Information



