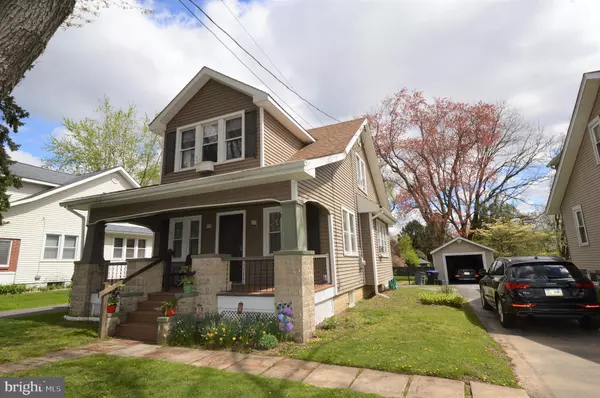For more information regarding the value of a property, please contact us for a free consultation.
Key Details
Sold Price $230,000
Property Type Single Family Home
Sub Type Detached
Listing Status Sold
Purchase Type For Sale
Square Footage 1,125 sqft
Price per Sqft $204
Subdivision None Available
MLS Listing ID PADE541970
Sold Date 06/25/21
Style Cape Cod
Bedrooms 3
Full Baths 1
HOA Y/N N
Abv Grd Liv Area 1,125
Originating Board BRIGHT
Year Built 1926
Annual Tax Amount $3,868
Tax Year 2021
Lot Size 7,405 Sqft
Acres 0.17
Lot Dimensions 50.00 x 150.00
Property Description
Welcome to 2013 Naamans Creek Road. This lovely Cape home has great curb appeal with a beautiful front porch and nice wide steps. A glass French door entry leads you to a comfortable living room with hardwood floors, attractive wooden details, and lots of light throughout. The dining room has a triple window, wood flooring, and an open flow to the updated kitchen making entertaining or conversation easy. There are granite counter tops including a large peninsula with seating, a tile backsplash, and all stainless appliances including a French door refrigerator, electric range, microwave, and a dishwasher. Off the kitchen is a rear mudroom and a door to a small back porch. Now make your way back towards the living room and go upstairs to the 3 bedrooms with generous closet space, wood doors with glass doorknobs, crown molding, and more wood floors. The hall bath has a tub/shower enclosure, vinyl plank floor, and a newer granite topped single vanity. Additional features of this home include an unfinished basement with washer and dryer, an expansive and peaceful fenced backyard perfect for pets, kids, or cookouts, multiple ceiling fans with lights, an oversized detached garage with side door, and a driveway providing plenty of additional parking. Super location with easy access to 95, a short drive to the airport, Delaware tax free shopping, or commuting to Wilmington, and a 20 to 30 minute drive to all the restaurants, museums, and sporting events in Philadelphia. Be sure to schedule your showing to see this great home.
Location
State PA
County Delaware
Area Upper Chichester Twp (10409)
Zoning RES
Rooms
Other Rooms Living Room, Dining Room, Kitchen, Mud Room
Basement Full, Unfinished
Interior
Interior Features Attic, Ceiling Fan(s), Floor Plan - Open, Tub Shower, Upgraded Countertops, Wood Floors, Crown Moldings, Walk-in Closet(s)
Hot Water Electric
Heating Hot Water, Radiator
Cooling Ceiling Fan(s), Window Unit(s)
Flooring Hardwood, Vinyl
Equipment Dishwasher, Dryer, Oven - Self Cleaning, Oven/Range - Electric, Refrigerator, Washer, Water Heater, Stainless Steel Appliances, Microwave
Fireplace N
Appliance Dishwasher, Dryer, Oven - Self Cleaning, Oven/Range - Electric, Refrigerator, Washer, Water Heater, Stainless Steel Appliances, Microwave
Heat Source Oil
Laundry Basement, Dryer In Unit, Washer In Unit
Exterior
Exterior Feature Porch(es)
Garage Garage - Front Entry, Additional Storage Area, Oversized
Garage Spaces 4.0
Fence Rear, Other
Waterfront N
Water Access N
Accessibility None
Porch Porch(es)
Parking Type Detached Garage, Driveway
Total Parking Spaces 4
Garage Y
Building
Lot Description Front Yard, Open, Rear Yard, Not In Development
Story 2
Sewer Public Sewer
Water Public
Architectural Style Cape Cod
Level or Stories 2
Additional Building Above Grade, Below Grade
New Construction N
Schools
Middle Schools Chichester
High Schools Chichester Senior
School District Chichester
Others
Senior Community No
Tax ID 09-00-02397-00
Ownership Fee Simple
SqFt Source Estimated
Acceptable Financing Cash, Conventional, FHA, VA
Listing Terms Cash, Conventional, FHA, VA
Financing Cash,Conventional,FHA,VA
Special Listing Condition Standard
Read Less Info
Want to know what your home might be worth? Contact us for a FREE valuation!

Our team is ready to help you sell your home for the highest possible price ASAP

Bought with Kristin Ciarmella • Keller Williams Realty Devon-Wayne
Get More Information




