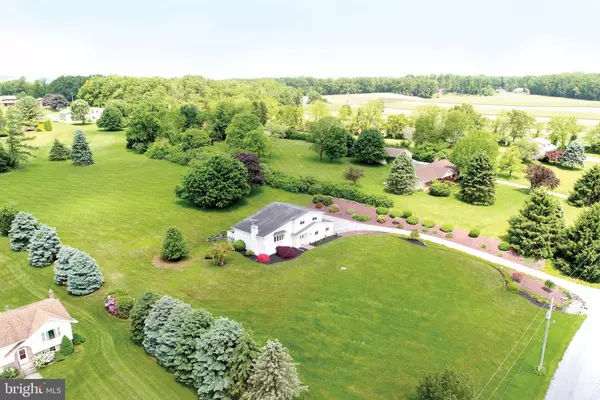For more information regarding the value of a property, please contact us for a free consultation.
Key Details
Sold Price $411,000
Property Type Single Family Home
Sub Type Detached
Listing Status Sold
Purchase Type For Sale
Square Footage 2,479 sqft
Price per Sqft $165
Subdivision None Available
MLS Listing ID PABK2016828
Sold Date 07/28/22
Style Split Level
Bedrooms 4
Full Baths 2
Half Baths 1
HOA Y/N N
Abv Grd Liv Area 2,031
Originating Board BRIGHT
Year Built 1989
Annual Tax Amount $5,023
Tax Year 2022
Lot Size 2.160 Acres
Acres 2.16
Lot Dimensions 208 x 467
Property Description
Spacious 4 bedroom split level style home situated on a beautiful 2.16 Acre lot in the Kutztown Area School District with easy access to I78. Large 12 x 12 tile entry foyer w/access to a 4th bedroom or office + an oversized 2 car garage. Up a few steps is an open concept living room w/ HW floors, vaulted ceiling & oversized bay window. Formal dining room w/HW floors, vaulted ceiling & sliding door leading to a 24 x 8 deck w/patio below. Kitchen has tile flooring & a breakfast counter with pass thru to the DR. 2nd floor offers a master bedroom suite w/full bath, 2 additional bedrooms & hallway full bath. Lower level has a large family room w/full accent ceiling to floor brick wall w/pellet stove insert in the FP, recessed lighting & sliding door to patio. In addition there is a 1/2 bath & laundry area. Plenty of storage available in the basement. Being sold by the original owner. New dishwasher & dryer 2017 - New hot water heater & washer 2018 - Newer windows & sliding glass door. Freshly painted 2022.
Location
State PA
County Berks
Area Greenwich Twp (10245)
Zoning 105B
Rooms
Other Rooms Living Room, Dining Room, Primary Bedroom, Kitchen, Family Room, Foyer, Bedroom 1, Full Bath, Half Bath, Additional Bedroom
Basement Partial
Main Level Bedrooms 1
Interior
Interior Features Carpet, Ceiling Fan(s), Formal/Separate Dining Room, Kitchen - Eat-In, Wood Floors
Hot Water Electric
Heating Heat Pump(s)
Cooling Central A/C
Flooring Hardwood, Tile/Brick, Carpet
Fireplaces Number 1
Fireplaces Type Other, Brick
Equipment Dishwasher, Dryer, Refrigerator, Washer, Water Conditioner - Owned
Fireplace Y
Appliance Dishwasher, Dryer, Refrigerator, Washer, Water Conditioner - Owned
Heat Source Electric
Exterior
Garage Garage - Side Entry, Garage Door Opener, Oversized
Garage Spaces 2.0
Utilities Available Cable TV Available, Phone Available, Electric Available
Waterfront N
Water Access N
View Panoramic
Roof Type Asphalt
Street Surface Paved
Accessibility None
Parking Type Attached Garage, Off Street, Driveway
Attached Garage 2
Total Parking Spaces 2
Garage Y
Building
Lot Description Sloping, Cleared, Rural, Road Frontage, Rear Yard, Not In Development, Level
Story 3
Foundation Other
Sewer On Site Septic
Water Well
Architectural Style Split Level
Level or Stories 3
Additional Building Above Grade, Below Grade
New Construction N
Schools
Elementary Schools Greenwich-Lenhartsville
Middle Schools Kutztown
High Schools Kutztown Area Senior
School District Kutztown Area
Others
Senior Community No
Tax ID 45-5446-04-73-0287
Ownership Fee Simple
SqFt Source Assessor
Security Features Smoke Detector
Acceptable Financing Cash, Conventional
Listing Terms Cash, Conventional
Financing Cash,Conventional
Special Listing Condition Standard
Read Less Info
Want to know what your home might be worth? Contact us for a FREE valuation!

Our team is ready to help you sell your home for the highest possible price ASAP

Bought with Peter K Ryan • RE/MAX Central - Center Valley
Get More Information




