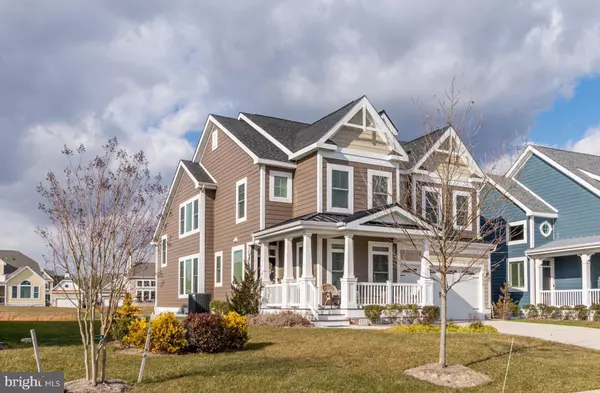For more information regarding the value of a property, please contact us for a free consultation.
Key Details
Sold Price $735,000
Property Type Condo
Sub Type Condo/Co-op
Listing Status Sold
Purchase Type For Sale
Square Footage 2,952 sqft
Price per Sqft $248
Subdivision Peninsula
MLS Listing ID DESU176524
Sold Date 04/16/21
Style Coastal
Bedrooms 5
Full Baths 3
Half Baths 1
Condo Fees $910/ann
HOA Fees $288/qua
HOA Y/N Y
Abv Grd Liv Area 2,952
Originating Board BRIGHT
Year Built 2018
Annual Tax Amount $1,473
Tax Year 2020
Lot Dimensions 0.00 x 0.00
Property Description
Coastal Living at it's finest! 5BR, 3.5 BA Luxury Coastal Home Located in Delaware's Premier Resort Community, The Peninsula on The Indian River Bay! Why wait to build new? This Schell brother's Lilac shows like a model and is being offered FURNISHED! The first floor welcomes you with hardwood floors leading to a flex room ( currently used as an office), laundry/ mud room off of the garage, a half bath and the pantry which was moved from the kitchen to the hall to allow for more counter & cabinet space! The open floor plan is great for entertaining! The gourmet kitchen offers granite counter tops, tile backsplash, stainless steel appliances, wall oven , gas range, island with breakfast bar, that separates the kitchen from the dining area . The great room has vaulted ceilings, lots of windows for natural light, a gas fireplace and sliding glass doors leading to the 15ft x 15ft Screened porch! The luxury master suite is tucked off of the great room and is sure to impress! The master bedroom has tray ceilings, his & her closets & includes the Sealy automatic adjustable bed & Thomas Kincaid furniture. The master bath offers double sinks and a 6ft x 6ft tile shower with a built in bench. The second floor features a large loft/ living room , 4 additional bedrooms & 2 full bathrooms! This home has so many upgrades including wainscoting, 8 ceiling fans, designer furniture & a 15ft x 15ft Screened porch with electric that leads to a beautiful paver patio ... all overlooking the pond! Enjoy nature from your front porch or rear screened porch or grill out back on your paver patio! Lawn irrigation & Lawn maintenance included. Two car garage to store your toys. Enjoy the life you have been dreaming of... 800+acres of manicured grounds, Jack Nicklaus golf course, tennis, pickle ball, indoor pool, outdoor pool, wave pool, bay beach, fishing pier, nature center, fitness center, sauna, spa, organized activities & clubs, 32,000 sqft clubhouse & so much more! Call for your private tour today, before it's too late! Club membership is mandatory!
Location
State DE
County Sussex
Area Indian River Hundred (31008)
Zoning RC
Direction East
Rooms
Other Rooms Primary Bedroom, Bedroom 2, Bedroom 3, Bedroom 4, Kitchen, Great Room, Loft, Office
Main Level Bedrooms 1
Interior
Interior Features Built-Ins, Carpet, Ceiling Fan(s), Combination Dining/Living, Combination Kitchen/Dining, Crown Moldings, Entry Level Bedroom, Family Room Off Kitchen, Floor Plan - Open, Kitchen - Gourmet, Kitchen - Island, Pantry, Recessed Lighting, Tub Shower, Stall Shower, Upgraded Countertops, Wainscotting, Walk-in Closet(s), Wood Floors
Hot Water Instant Hot Water, Electric, Propane
Heating Heat Pump - Gas BackUp
Cooling Central A/C, Ductless/Mini-Split
Flooring Carpet, Hardwood, Ceramic Tile
Equipment Dishwasher, Disposal, Exhaust Fan, Instant Hot Water, Built-In Microwave, Water Heater - Tankless, Washer - Front Loading, Stainless Steel Appliances, Refrigerator, Range Hood, Oven - Wall, Oven - Self Cleaning, Dryer - Front Loading
Appliance Dishwasher, Disposal, Exhaust Fan, Instant Hot Water, Built-In Microwave, Water Heater - Tankless, Washer - Front Loading, Stainless Steel Appliances, Refrigerator, Range Hood, Oven - Wall, Oven - Self Cleaning, Dryer - Front Loading
Heat Source Electric
Laundry Main Floor, Washer In Unit, Dryer In Unit
Exterior
Garage Garage - Front Entry, Inside Access
Garage Spaces 6.0
Utilities Available Cable TV
Amenities Available Bar/Lounge, Basketball Courts, Beach, Bike Trail, Billiard Room, Cable, Club House, Common Grounds, Community Center, Exercise Room, Fitness Center, Game Room, Gated Community, Golf Course, Golf Course Membership Available, Hot tub, Jog/Walk Path, Lake, Meeting Room, Pier/Dock, Pool - Indoor, Pool - Outdoor, Putting Green, Recreational Center, Sauna, Security, Shuffleboard, Spa, Swimming Pool, Tennis Courts, Tot Lots/Playground, Volleyball Courts, Water/Lake Privileges
Waterfront N
Water Access Y
Water Access Desc Fishing Allowed,Canoe/Kayak,Swimming Allowed
View Pond
Roof Type Architectural Shingle
Accessibility None
Parking Type Attached Garage, Driveway
Attached Garage 2
Total Parking Spaces 6
Garage Y
Building
Lot Description Landscaping, Zero Lot Line, Pond
Story 2
Foundation Crawl Space
Sewer Public Sewer
Water Public
Architectural Style Coastal
Level or Stories 2
Additional Building Above Grade, Below Grade
New Construction N
Schools
School District Indian River
Others
HOA Fee Include Cable TV,High Speed Internet,Lawn Care Front,Lawn Care Rear,Lawn Care Side,Lawn Maintenance,Management,Pier/Dock Maintenance,Pool(s),Recreation Facility,Reserve Funds,Road Maintenance,Sauna,Security Gate,Snow Removal,Trash
Senior Community No
Tax ID 234-30.00-367.02-115
Ownership Fee Simple
SqFt Source Estimated
Acceptable Financing Cash, Conventional
Listing Terms Cash, Conventional
Financing Cash,Conventional
Special Listing Condition Standard
Read Less Info
Want to know what your home might be worth? Contact us for a FREE valuation!

Our team is ready to help you sell your home for the highest possible price ASAP

Bought with ADRIENNE KLASE • Berkshire Hathaway HomeServices PenFed Realty
Get More Information




