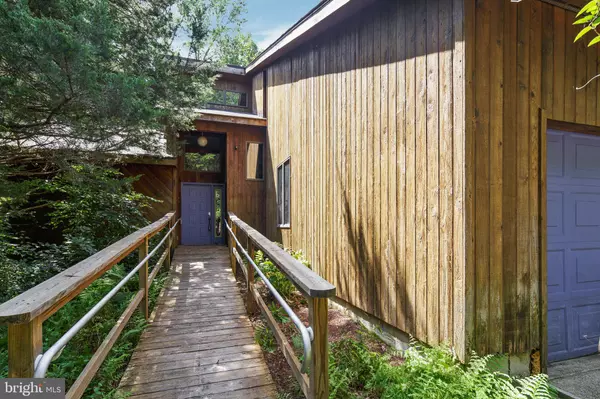For more information regarding the value of a property, please contact us for a free consultation.
Key Details
Sold Price $475,000
Property Type Single Family Home
Sub Type Detached
Listing Status Sold
Purchase Type For Sale
Subdivision None Available
MLS Listing ID DENC507738
Sold Date 11/30/20
Style Contemporary
Bedrooms 3
Full Baths 2
Half Baths 1
HOA Y/N N
Originating Board BRIGHT
Year Built 1987
Annual Tax Amount $3,924
Tax Year 2020
Lot Size 10.960 Acres
Acres 10.96
Lot Dimensions 261.20 x 1448.60
Property Description
Welcome to 1605 Ironside Road! Over 10 acres of privacy and non development surrounded by wildlife. Approaching the home you pass over the stream that runs through the front of the property. Upon arriving at the home you are surrounded by mature trees that provide lovely scenery to observe and take in around the nice sized yard. Entering the home you are greeted withhardwood floors throughout the first-floor master with vaulted. ceilings, living, and dining room. Off the living room, you have access to the back deck and enclosed hot tub room, which is perfect for entertaining. Laundry appliances are also located on the first level. Off to the side of the kitchen is a half bath just finished in August 2020. Upstairs you have two large bedrooms with a full hall bath with a loft overlooking the living room. The third bedroom also includes sizable storage or playroom. The full basement is perfect with a large amount of storage available to complete any task or project! The home also has an attached two-car garage upon exiting the laundry room. There is a massive driveway with plenty of space for any additional storage needs for a home business. This home is well cared for and is move-in ready!
Location
State DE
County New Castle
Area Newark/Glasgow (30905)
Zoning S
Rooms
Other Rooms Living Room, Dining Room, Bedroom 2, Bedroom 3, Bedroom 1, Storage Room
Basement Full
Main Level Bedrooms 1
Interior
Hot Water Propane
Heating Forced Air
Cooling Central A/C
Fireplaces Number 2
Fireplaces Type Wood
Fireplace Y
Heat Source Propane - Owned
Laundry Main Floor
Exterior
Garage Garage - Front Entry
Garage Spaces 12.0
Water Access N
View Trees/Woods
Accessibility None
Attached Garage 2
Total Parking Spaces 12
Garage Y
Building
Lot Description Backs to Trees, Not In Development, Secluded, Trees/Wooded
Story 2
Sewer On Site Septic
Water Well
Architectural Style Contemporary
Level or Stories 2
Additional Building Above Grade, Below Grade
New Construction N
Schools
Elementary Schools West Park Place
Middle Schools Gauger-Cobbs
High Schools Glasgow
School District Christina
Others
Pets Allowed N
Senior Community No
Tax ID 11-012.00-061
Ownership Fee Simple
SqFt Source Assessor
Acceptable Financing Negotiable
Listing Terms Negotiable
Financing Negotiable
Special Listing Condition Standard
Read Less Info
Want to know what your home might be worth? Contact us for a FREE valuation!

Our team is ready to help you sell your home for the highest possible price ASAP

Bought with Debra L Wetherby • Coldwell Banker Realty
Get More Information




