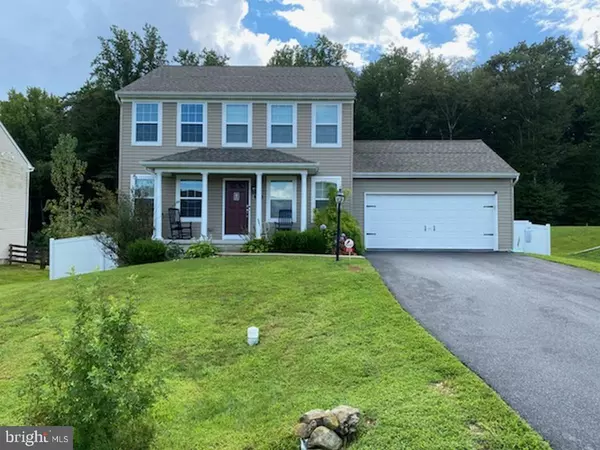For more information regarding the value of a property, please contact us for a free consultation.
Key Details
Sold Price $336,000
Property Type Single Family Home
Sub Type Detached
Listing Status Sold
Purchase Type For Sale
Square Footage 2,688 sqft
Price per Sqft $125
Subdivision Bedrock
MLS Listing ID MDCC170780
Sold Date 10/23/20
Style Colonial
Bedrooms 3
Full Baths 2
Half Baths 2
HOA Fees $16/ann
HOA Y/N Y
Abv Grd Liv Area 1,792
Originating Board BRIGHT
Year Built 2014
Annual Tax Amount $2,982
Tax Year 2019
Lot Size 0.323 Acres
Acres 0.32
Property Description
The Seller's are in the process of replacing and upgrading the master bathroom shower on Sept. 14, 2020, PJ Fitzpatrick with a lifetime transferable warranty. The home is occupied so please no more than 3 people in property at one time and use mask. This home features a great covered front porch. Formal dining room, large eat-in kitchen with island, upgraded cabinets, double corner sink and black appliances. Family room off kitchen. The electric panel is upgraded for a generator. Home comes with a whole home water softener and filtration system. Upstairs the master suite has a large walk-in close, master bathroom with separate shower, double sinks and a jacuzzi tub. Laundry Room conveniently located on upper level. The lower level is also finished with rec room and a wet bar, workout area and a half bathroom. The back yard is completely private with a maintenance free vinyl fence, property extends 2 feet out from from the fence, a large trex deck that leads to a patio and backs to trees.
Location
State MD
County Cecil
Zoning RM
Rooms
Other Rooms Living Room, Dining Room, Primary Bedroom, Bedroom 2, Kitchen, Family Room, Recreation Room, Bathroom 3, Primary Bathroom, Full Bath, Half Bath
Basement Full, Fully Finished, Improved, Interior Access, Sump Pump, Daylight, Full, Heated, Space For Rooms
Interior
Interior Features Carpet, Ceiling Fan(s), Dining Area, Family Room Off Kitchen, Formal/Separate Dining Room, Kitchen - Eat-In, Kitchen - Island, Primary Bath(s), Pantry, Recessed Lighting, Soaking Tub, Stall Shower, Tub Shower, Walk-in Closet(s), Water Treat System, Wet/Dry Bar
Hot Water Electric
Heating Forced Air
Cooling Heat Pump(s), Central A/C
Flooring Carpet, Vinyl
Equipment Built-In Microwave, Dishwasher, Disposal, Dryer, Icemaker, Oven/Range - Electric, Refrigerator, Washer, Water Conditioner - Owned, Water Heater
Fireplace N
Appliance Built-In Microwave, Dishwasher, Disposal, Dryer, Icemaker, Oven/Range - Electric, Refrigerator, Washer, Water Conditioner - Owned, Water Heater
Heat Source Propane - Owned
Laundry Upper Floor
Exterior
Exterior Feature Deck(s), Patio(s), Porch(es)
Parking Features Garage - Front Entry, Garage Door Opener
Garage Spaces 2.0
Fence Privacy, Rear, Vinyl
Utilities Available Cable TV
Water Access N
Roof Type Asphalt
Street Surface Black Top
Accessibility None
Porch Deck(s), Patio(s), Porch(es)
Attached Garage 2
Total Parking Spaces 2
Garage Y
Building
Lot Description Backs to Trees, Front Yard, Landscaping, Level, Rear Yard
Story 3
Sewer Public Sewer
Water Public, Filter
Architectural Style Colonial
Level or Stories 3
Additional Building Above Grade, Below Grade
New Construction N
Schools
Middle Schools North East
High Schools North East
School District Cecil County Public Schools
Others
Pets Allowed Y
Senior Community No
Tax ID 0805138437
Ownership Fee Simple
SqFt Source Assessor
Security Features Monitored,Motion Detectors,Security System,Smoke Detector
Acceptable Financing FHA, Conventional, Cash, VA
Listing Terms FHA, Conventional, Cash, VA
Financing FHA,Conventional,Cash,VA
Special Listing Condition Standard
Pets Description No Pet Restrictions
Read Less Info
Want to know what your home might be worth? Contact us for a FREE valuation!

Our team is ready to help you sell your home for the highest possible price ASAP

Bought with Charlene D Harry • Fairfax Realty Elite
Get More Information




