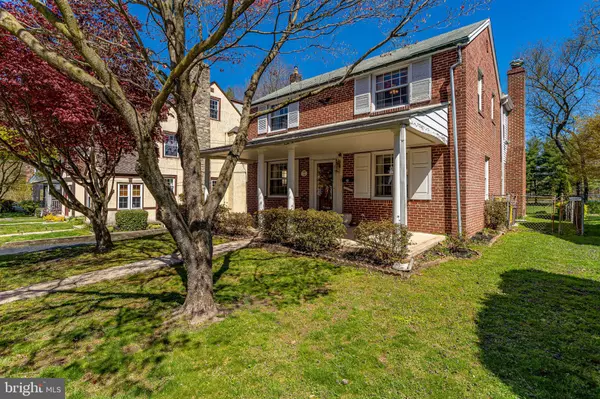For more information regarding the value of a property, please contact us for a free consultation.
Key Details
Sold Price $440,000
Property Type Single Family Home
Sub Type Detached
Listing Status Sold
Purchase Type For Sale
Square Footage 2,146 sqft
Price per Sqft $205
Subdivision None Available
MLS Listing ID PADE2022664
Sold Date 05/24/22
Style Colonial
Bedrooms 4
Full Baths 2
Half Baths 1
HOA Y/N N
Abv Grd Liv Area 2,146
Originating Board BRIGHT
Year Built 1945
Annual Tax Amount $8,377
Tax Year 2021
Lot Size 6,970 Sqft
Acres 0.16
Lot Dimensions 50.00 x 150.00
Property Description
Welcome to 33 Greenhill Road, a 4 bed, 2.5 bath, single family home in sought after Springfield. Enter the home from the inviting front porch into the bright living room. Spacious kitchen is perfect for the cook of the house with a double oven, range hood, double sink, island, pantry cabinets and an eat-in area with access to the dining room. In the colder months sit fireside in the expansive family room with wood burning fireplace and hardwood floors, or in the warmer months head out the sliding glass door to the wooden back deck with peaceful views of Walsh Park and the fenced in backyard. A powder room and access to the unfinished basement complete the main level. Upper level main bedroom boasts 4 windows that fill the room with natural light, a large walk-in closet, attic access and an en-suite with double sink, shower stall, linen closet and tile floor. Three additional bedrooms and a hallway full bath can also be found on the upper level. This great home is conveniently located close to local parks, shopping, and within quick access to major roadways. Do not miss out on this great opportunity!
Location
State PA
County Delaware
Area Springfield Twp (10442)
Zoning RESIDENTIAL
Rooms
Other Rooms Living Room, Dining Room, Primary Bedroom, Bedroom 2, Bedroom 3, Bedroom 4, Kitchen, Family Room, Primary Bathroom, Full Bath, Half Bath
Basement Unfinished, Full
Interior
Interior Features Attic, Built-Ins, Carpet, Ceiling Fan(s), Dining Area, Family Room Off Kitchen, Floor Plan - Traditional, Kitchen - Eat-In, Kitchen - Island, Pantry, Primary Bath(s), Stall Shower, Tub Shower, Walk-in Closet(s), Wood Floors
Hot Water Natural Gas
Heating Central
Cooling Central A/C
Flooring Carpet, Ceramic Tile, Hardwood, Vinyl
Fireplaces Number 1
Fireplaces Type Brick, Fireplace - Glass Doors, Mantel(s), Screen
Equipment Dishwasher, Dryer, Microwave, Oven - Double, Oven - Self Cleaning, Refrigerator, Washer, Water Heater
Fireplace Y
Window Features Atrium
Appliance Dishwasher, Dryer, Microwave, Oven - Double, Oven - Self Cleaning, Refrigerator, Washer, Water Heater
Heat Source Natural Gas
Exterior
Exterior Feature Porch(es), Deck(s)
Garage Garage - Front Entry
Garage Spaces 1.0
Waterfront N
Water Access N
Roof Type Shingle,Pitched
Accessibility None
Porch Porch(es), Deck(s)
Parking Type Detached Garage, Driveway
Total Parking Spaces 1
Garage Y
Building
Story 2
Foundation Concrete Perimeter
Sewer Public Sewer
Water Public
Architectural Style Colonial
Level or Stories 2
Additional Building Above Grade, Below Grade
Structure Type Brick
New Construction N
Schools
Elementary Schools Scenic Hills
Middle Schools Richardson
High Schools Springfield
School District Springfield
Others
Senior Community No
Tax ID 42-00-02207-00
Ownership Fee Simple
SqFt Source Assessor
Security Features Smoke Detector
Acceptable Financing Cash, Conventional, FHA, VA
Listing Terms Cash, Conventional, FHA, VA
Financing Cash,Conventional,FHA,VA
Special Listing Condition Standard
Read Less Info
Want to know what your home might be worth? Contact us for a FREE valuation!

Our team is ready to help you sell your home for the highest possible price ASAP

Bought with Bill J McCormick • BHHS Fox & Roach-Exton
Get More Information




