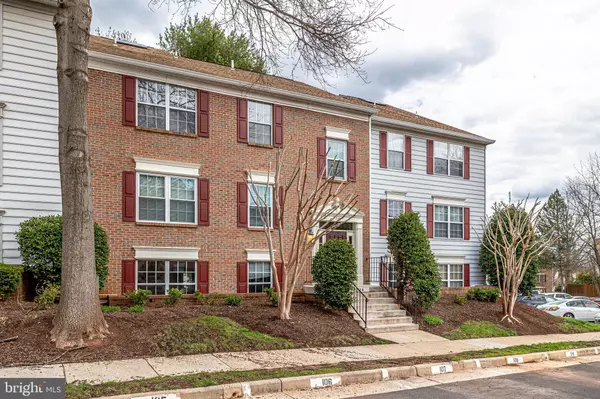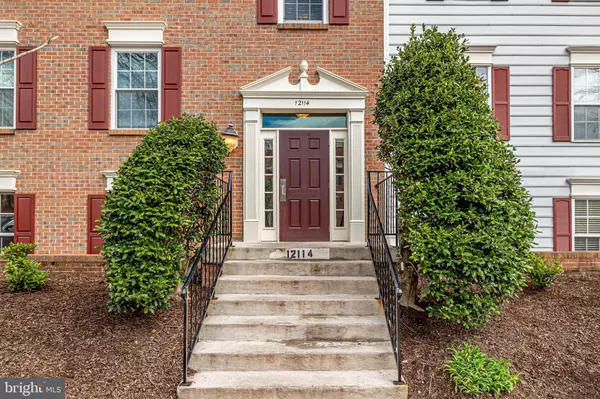For more information regarding the value of a property, please contact us for a free consultation.
Key Details
Sold Price $382,500
Property Type Condo
Sub Type Condo/Co-op
Listing Status Sold
Purchase Type For Sale
Square Footage 1,211 sqft
Price per Sqft $315
Subdivision Heights At Penderbrook
MLS Listing ID VAFX2064254
Sold Date 05/12/22
Style Colonial
Bedrooms 2
Full Baths 2
Condo Fees $361/mo
HOA Fees $67/mo
HOA Y/N Y
Abv Grd Liv Area 1,211
Originating Board BRIGHT
Year Built 1989
Annual Tax Amount $3,933
Tax Year 2021
Property Description
Clean, Bright & Well Maintained 2 BR/2FB Condo w/LOFT(17x11)*Top Floor but Only 2nd floor from parking area*1,211 sqft*All NEW(2021) Paint, Appliances, Kitchen Granite Countertop, Washer, Dryer*HVAC 8 years old(Outside unit)*Hot Water Heater-6 years old*2 Parkings (1 Assigned Parking + 1 Decal Parking)*Kitchen Cooking VENT to Outside*Spacious Open Living Room w/Woodburning Fpl, Vaulted Ceiling, Skylights*Large LOFT (17x11) w/Skylights, Big Closet(10x4)*Great Location-Penderbrook a Golf Course Community-Numerous amenities include a clubhouse, fitness center, tennis courts, tot lot, basketball courts and swimming pool complex*Close to Fair Oaks Shopping Center, Fairfax Town Center Shopping Mall, Fair Oaks Hospital, Harris Teeter, has easy access to Route 66, Fairfax County Pkwy and is on a bus line that serves the Metro*
Location
State VA
County Fairfax
Zoning 308
Rooms
Other Rooms Living Room, Dining Room, Primary Bedroom, Bedroom 2, Kitchen, Foyer, Loft
Main Level Bedrooms 2
Interior
Interior Features Ceiling Fan(s), Floor Plan - Open, Skylight(s), Walk-in Closet(s), Wood Floors
Hot Water Electric
Heating Heat Pump(s)
Cooling Central A/C
Flooring Hardwood, Carpet
Fireplaces Number 1
Fireplaces Type Wood
Equipment Dishwasher, Disposal, Dryer, Exhaust Fan, Icemaker, Microwave, Oven/Range - Electric, Refrigerator, Stainless Steel Appliances, Stove, Washer
Fireplace Y
Window Features Double Pane,Insulated,Skylights
Appliance Dishwasher, Disposal, Dryer, Exhaust Fan, Icemaker, Microwave, Oven/Range - Electric, Refrigerator, Stainless Steel Appliances, Stove, Washer
Heat Source Electric
Laundry Dryer In Unit, Washer In Unit
Exterior
Amenities Available Basketball Courts, Club House, Exercise Room, Jog/Walk Path, Pool - Outdoor
Waterfront N
Water Access N
View Trees/Woods
Accessibility None
Garage N
Building
Story 2
Unit Features Garden 1 - 4 Floors
Sewer Public Sewer
Water Public
Architectural Style Colonial
Level or Stories 2
Additional Building Above Grade, Below Grade
Structure Type 2 Story Ceilings,Dry Wall,High,Vaulted Ceilings
New Construction N
Schools
Elementary Schools Waples Mill
Middle Schools Franklin
High Schools Oakton
School District Fairfax County Public Schools
Others
Pets Allowed Y
HOA Fee Include Common Area Maintenance,Ext Bldg Maint,Pool(s),Sewer,Snow Removal,Trash,Water
Senior Community No
Tax ID 0461 26 0253
Ownership Condominium
Special Listing Condition Standard
Pets Description Size/Weight Restriction
Read Less Info
Want to know what your home might be worth? Contact us for a FREE valuation!

Our team is ready to help you sell your home for the highest possible price ASAP

Bought with Daniel David Nyce • Keller Williams Realty
Get More Information




