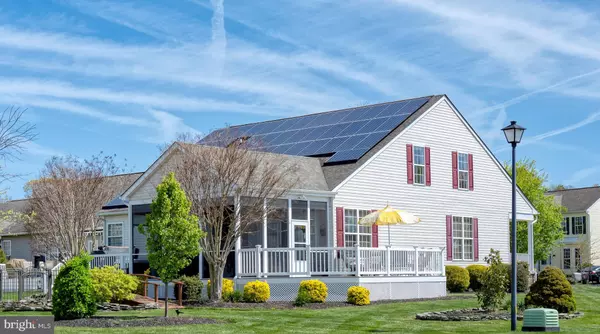For more information regarding the value of a property, please contact us for a free consultation.
Key Details
Sold Price $665,000
Property Type Single Family Home
Sub Type Detached
Listing Status Sold
Purchase Type For Sale
Square Footage 4,400 sqft
Price per Sqft $151
Subdivision Villages Of Old Landing Ii
MLS Listing ID DESU2019066
Sold Date 08/23/22
Style Coastal,Contemporary
Bedrooms 4
Full Baths 4
HOA Fees $83/ann
HOA Y/N Y
Abv Grd Liv Area 3,140
Originating Board BRIGHT
Year Built 2003
Annual Tax Amount $1,702
Tax Year 2021
Lot Size 8,712 Sqft
Acres 0.2
Lot Dimensions 79.00 x 135.00
Property Description
SUN KISSED, SUN POWERED, BREATHTAKING SUNSETS AND A WATER VIEW. Simultaneously collect rent & reside. Mother-In-Law Suite or Live-In Caregiver Suite with separate entrance. Enjoy unobstructed water views and a carefree coastal lifestyle 3.5 miles to sand, surf & boardwalk, with a constant $196 monthly electricity cost. This better than new, move-in ready home features real wood floors, enhanced lighting, premium architectural detail, maintenance-free decks, fenced yard and exquisite landscaping. Only one neighbor and miles of meandering walking trails among acres of fountained lakes. Community pool, community center and community boat & RV storage for residents. Low fees and total annual property tax of $1,702.34. The breathtaking sunsets never get old. Each element of this exquisite home has been painstakingly planned for a turn-key, immediate gratification buyer experience. RENT SUBSIDY OPTIONS: 1) Live in the house and rent the basement, and have $225,000 of your mortgage paid by your tenant ($1,250 monthly income at 5.375% interest). 2) Live in the basement and rent the house, and have $450,000 of your mortgage paid by your tenant ($2,500 monthly income at 5.375% interest). 3) Collecting rent from the home and basement for $3,700 per month cash flow ($44,400 annually) subsidizes a $670,000 mortgage.
Location
State DE
County Sussex
Area Lewes Rehoboth Hundred (31009)
Zoning MR
Direction East
Rooms
Other Rooms Living Room, Dining Room, Primary Bedroom, Bedroom 2, Bedroom 4, Kitchen, Family Room, Breakfast Room, Bedroom 1, Study, Great Room, Laundry, Loft, Storage Room, Bathroom 2, Bathroom 3, Primary Bathroom, Full Bath
Basement Full, Outside Entrance, Interior Access, Sump Pump, Walkout Stairs, Workshop, Other, Partially Finished, Poured Concrete
Main Level Bedrooms 2
Interior
Interior Features 2nd Kitchen, Breakfast Area, Built-Ins, Ceiling Fan(s), Crown Moldings, Entry Level Bedroom, Floor Plan - Open, Kitchen - Gourmet, Primary Bath(s), Upgraded Countertops, Walk-in Closet(s), WhirlPool/HotTub, Window Treatments, Wood Floors
Hot Water Propane
Heating Forced Air
Cooling Central A/C
Flooring Carpet, Ceramic Tile, Solid Hardwood
Fireplaces Number 1
Fireplaces Type Gas/Propane
Equipment Built-In Microwave, Built-In Range, Dishwasher, Disposal, Extra Refrigerator/Freezer, Oven/Range - Gas, Stainless Steel Appliances, Washer - Front Loading, Dryer - Front Loading, Water Heater
Furnishings No
Fireplace Y
Appliance Built-In Microwave, Built-In Range, Dishwasher, Disposal, Extra Refrigerator/Freezer, Oven/Range - Gas, Stainless Steel Appliances, Washer - Front Loading, Dryer - Front Loading, Water Heater
Heat Source Propane - Metered
Laundry Main Floor
Exterior
Exterior Feature Deck(s), Patio(s), Porch(es), Screened
Garage Garage - Front Entry, Garage Door Opener, Inside Access
Garage Spaces 4.0
Fence Partially, Vinyl
Utilities Available Propane - Community
Amenities Available Community Center, Lake, Picnic Area, Swimming Pool, Other
Waterfront N
Water Access N
View Lake, Pond, Scenic Vista, Water
Roof Type Architectural Shingle
Accessibility None
Porch Deck(s), Patio(s), Porch(es), Screened
Parking Type Attached Garage, Driveway
Attached Garage 2
Total Parking Spaces 4
Garage Y
Building
Lot Description Backs - Parkland, Backs - Open Common Area, Landscaping, Pond
Story 3
Foundation Other
Sewer Public Sewer
Water Public
Architectural Style Coastal, Contemporary
Level or Stories 3
Additional Building Above Grade, Below Grade
New Construction N
Schools
School District Cape Henlopen
Others
Pets Allowed Y
HOA Fee Include Pool(s),Recreation Facility
Senior Community No
Tax ID 334-18.00-510.00
Ownership Fee Simple
SqFt Source Assessor
Horse Property N
Special Listing Condition Standard
Pets Description Cats OK, Dogs OK
Read Less Info
Want to know what your home might be worth? Contact us for a FREE valuation!

Our team is ready to help you sell your home for the highest possible price ASAP

Bought with Ilana Smith • Bryan Realty Group
Get More Information




