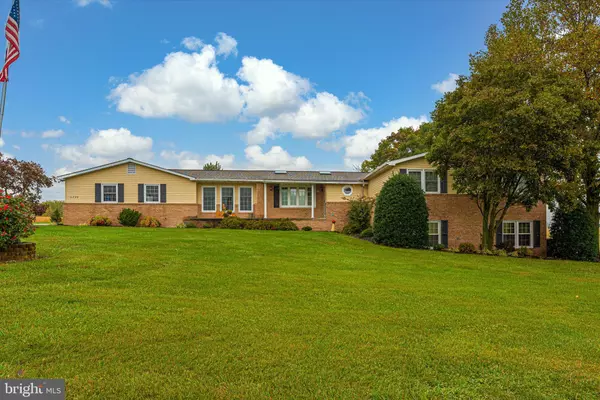For more information regarding the value of a property, please contact us for a free consultation.
Key Details
Sold Price $433,220
Property Type Single Family Home
Sub Type Detached
Listing Status Sold
Purchase Type For Sale
Square Footage 3,112 sqft
Price per Sqft $139
Subdivision None Available
MLS Listing ID MDFR271302
Sold Date 12/18/20
Style Ranch/Rambler
Bedrooms 3
Full Baths 3
HOA Y/N N
Abv Grd Liv Area 1,772
Originating Board BRIGHT
Year Built 1975
Annual Tax Amount $4,078
Tax Year 2020
Lot Size 1.550 Acres
Acres 1.55
Property Description
**Multiple Offer Situation-Please have your Highest and Best Offer in by Monday 10/19 at 5 pm. Please cover with clients, multiple offer procedure form in documents. ** Come see this beautiful, sprawling rancher on 1.55 acres. One owner, meticulously maintained, numerous additions and renovations (permitted) throughout the years. Country living that backs to scenic, farm views. Outdoor oasis, with a large in ground swimming pool (42X21) with a slide and diving board enclosed with a relaxing concrete patio area and fence. Inside over 3000 finished square feet, 3 bedroom, 3 full bath home. Eat-in kitchen with SS appliances and plenty of windows facing the pool, as well as a formal dining area. The living room has vaulted ceilings with skylights that naturally light up the room. The bedrooms are all on the main level, the master bedroom is massive (25X23), walk-in closet, skylights. Large remodeled master bathroom with double vanity, tile shower and heated floor (heated floors in all 3 bathrooms). There are 2 other bedrooms and a bathroom with a soaking tub on this floor. Downstairs there are 2 very spacious rooms in this walkout basement. The first being a family room (32X24) with a a gas fire place and a dry bar with mini refrigerator. The other, being an office (24X21) with built in wood bookshelves. There is a full bathroom on this floor as well as a utility area. The roof was replaced in 2016, all 3 heat pumps in 2011, all windows have been replaced including picture window, pool liner replaced in 2015 and a new pool pump in 2019. Come see this beauty while it lasts. *For questions regarding this listing please contact co-listing agent Kirk Wenner at 240-285-2846.
Location
State MD
County Frederick
Zoning AR
Rooms
Other Rooms Living Room, Dining Room, Primary Bedroom, Bedroom 2, Bedroom 3, Kitchen, Family Room, Foyer, Office, Bonus Room, Primary Bathroom, Full Bath
Basement Daylight, Partial, Heated, Outside Entrance, Partially Finished, Walkout Level
Main Level Bedrooms 3
Interior
Interior Features Ceiling Fan(s), Entry Level Bedroom, Kitchen - Eat-In, Formal/Separate Dining Room, Recessed Lighting, Skylight(s), Soaking Tub, Store/Office, Walk-in Closet(s), Wet/Dry Bar, Wood Floors, Built-Ins
Hot Water Electric
Heating Heat Pump(s), Baseboard - Electric
Cooling Central A/C
Fireplaces Number 1
Fireplaces Type Brick, Gas/Propane
Equipment Stainless Steel Appliances, Water Conditioner - Owned, Extra Refrigerator/Freezer
Fireplace Y
Appliance Stainless Steel Appliances, Water Conditioner - Owned, Extra Refrigerator/Freezer
Heat Source Electric
Exterior
Garage Garage - Side Entry, Additional Storage Area, Oversized
Garage Spaces 10.0
Pool Fenced, In Ground, Vinyl
Waterfront N
Water Access N
View Pasture, Scenic Vista
Accessibility None
Parking Type Attached Garage, Driveway
Attached Garage 2
Total Parking Spaces 10
Garage Y
Building
Story 2
Sewer Community Septic Tank, Private Septic Tank
Water Private
Architectural Style Ranch/Rambler
Level or Stories 2
Additional Building Above Grade, Below Grade
New Construction N
Schools
Elementary Schools New Midway/Woodsboro
Middle Schools Walkersville
High Schools Walkersville
School District Frederick County Public Schools
Others
Senior Community No
Tax ID 1111279937
Ownership Fee Simple
SqFt Source Assessor
Acceptable Financing Cash, Conventional, FHA, USDA, VA
Listing Terms Cash, Conventional, FHA, USDA, VA
Financing Cash,Conventional,FHA,USDA,VA
Special Listing Condition Standard
Read Less Info
Want to know what your home might be worth? Contact us for a FREE valuation!

Our team is ready to help you sell your home for the highest possible price ASAP

Bought with David Bowers • Frederick Land & Home, LLC.
Get More Information




