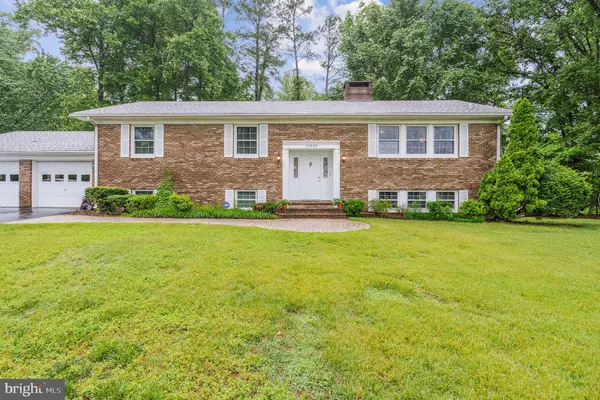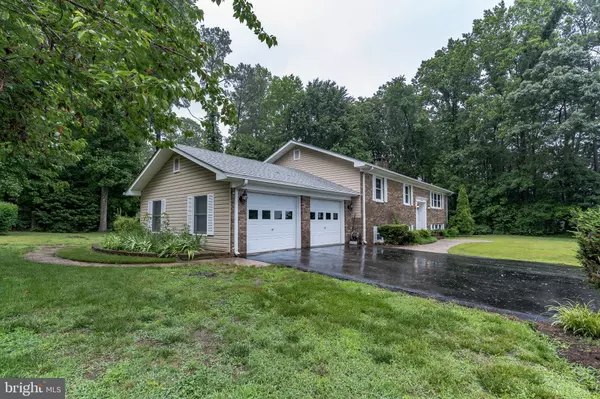For more information regarding the value of a property, please contact us for a free consultation.
Key Details
Sold Price $475,000
Property Type Single Family Home
Sub Type Detached
Listing Status Sold
Purchase Type For Sale
Square Footage 2,861 sqft
Price per Sqft $166
Subdivision Drum Point
MLS Listing ID MDCA2006760
Sold Date 08/03/22
Style Split Foyer
Bedrooms 4
Full Baths 3
HOA Fees $13/ann
HOA Y/N Y
Abv Grd Liv Area 1,547
Originating Board BRIGHT
Year Built 1977
Annual Tax Amount $4,609
Tax Year 2021
Lot Size 0.269 Acres
Acres 0.27
Property Description
This meticulously kept home offers year-round Patuxent River water views! On the main level you'll have 3 bedrooms, 2 full bathrooms, the kitchen and eating area has views of the river, and a double-sided fireplace that looks into the living room. The dining area leads out to a 21x10 deck with seasonal views of the lake! Downstairs you'll have an in-law living space with a second kitchen, family room, 4th bedroom, full bath, a huge cedar closet, and a rec room with a wood stove which leads out to a lovely paver patio and the beautifully landscaped yard! There is a whole house generator in case the power goes out! Close to PAX, Solomons Island, shopping, and restaurants! Also included with the sale of this property is Lot 13 - 552 Lake Dr, Lusby, MD 20657 - TAX ID 0501067222 which is approximately 0.4340 Acres.
Location
State MD
County Calvert
Zoning R
Rooms
Other Rooms Living Room, Dining Room, Bedroom 2, Bedroom 3, Bedroom 4, Kitchen, Family Room, Bedroom 1, Office, Recreation Room
Basement Daylight, Full, Connecting Stairway, Fully Finished, Garage Access
Main Level Bedrooms 3
Interior
Interior Features 2nd Kitchen, Built-Ins, Cedar Closet(s), Kitchen - Eat-In, Kitchen - Efficiency, Wood Floors, Wood Stove
Hot Water Electric
Heating Heat Pump(s), Wood Burn Stove
Cooling Heat Pump(s), Ceiling Fan(s)
Fireplaces Number 2
Fireplaces Type Brick, Wood
Fireplace Y
Heat Source Electric, Wood
Laundry Main Floor
Exterior
Exterior Feature Deck(s), Patio(s)
Garage Garage - Front Entry
Garage Spaces 2.0
Amenities Available Beach Club, Beach, Boat Ramp, Club House, Meeting Room, Water/Lake Privileges
Waterfront N
Water Access Y
Roof Type Shingle
Accessibility None
Porch Deck(s), Patio(s)
Parking Type Driveway, Attached Garage
Attached Garage 2
Total Parking Spaces 2
Garage Y
Building
Story 2
Foundation Block
Sewer Septic Exists
Water Well
Architectural Style Split Foyer
Level or Stories 2
Additional Building Above Grade, Below Grade
New Construction N
Schools
Elementary Schools Dowell
Middle Schools Mill Creek
High Schools Patuxent
School District Calvert County Public Schools
Others
HOA Fee Include Common Area Maintenance,Pier/Dock Maintenance,Reserve Funds,Road Maintenance,Snow Removal
Senior Community No
Tax ID 0501073567
Ownership Fee Simple
SqFt Source Assessor
Special Listing Condition Standard
Read Less Info
Want to know what your home might be worth? Contact us for a FREE valuation!

Our team is ready to help you sell your home for the highest possible price ASAP

Bought with Crystal Culley • Berkshire Hathaway HomeServices PenFed Realty
Get More Information




