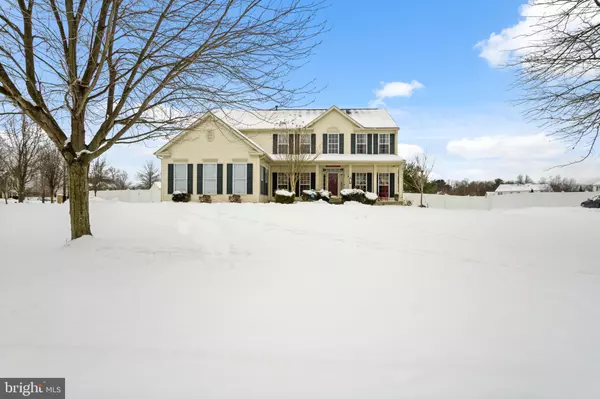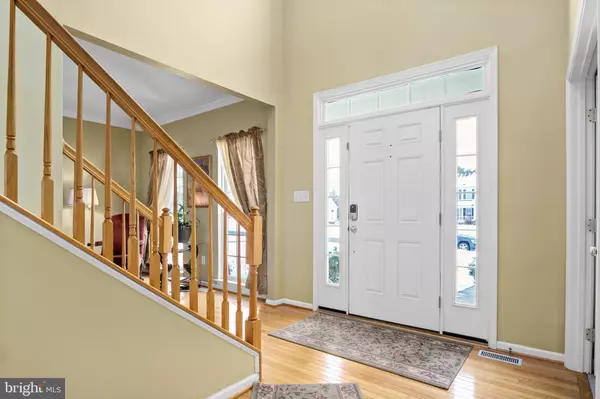For more information regarding the value of a property, please contact us for a free consultation.
Key Details
Sold Price $490,000
Property Type Single Family Home
Sub Type Detached
Listing Status Sold
Purchase Type For Sale
Square Footage 3,002 sqft
Price per Sqft $163
Subdivision None Available
MLS Listing ID NJGL270998
Sold Date 04/02/21
Style Colonial
Bedrooms 4
Full Baths 2
Half Baths 1
HOA Fees $17/ann
HOA Y/N Y
Abv Grd Liv Area 3,002
Originating Board BRIGHT
Year Built 2003
Annual Tax Amount $12,571
Tax Year 2020
Lot Dimensions 205.00 x 215.68
Property Description
Welcome to Nicholas Dr. located in highly sought after Washington Twp and ranked as 1 of top 10 hottest neighborhoods to live in USA!! Come check this one out for yourself. This home is looking for it's new owners to call it home. Our front the porch welcomes you home. An ideal space for your morning coffee or to unwind after a long day. Need space? No problem the 3 car garage will hold it all. Let's head inside and check out all this home has to offer. Upon entering your greeted with the home office to your left. In today's world we can use this as the home office or even classroom. To your right is the formal living room and opens to the dining room. The rear of the home is the huge kitchen. The kitchen features 42" Cherry cabinetry, hockey stick island with plenty of counter space, and breakfast area. Just off your kitchen is the family room with gas fireplace and plenty of natural lighting. Next up is the sun room. Back here you have open views of the whole rear yard and make an ideal space for those Holiday gatherings. Let's head upstairs now. Your master suite features plenty of room with it's vaulted ceilings, generous closets, sitting area, and private bath. The master bath offers you dual sinks, large soaking tub and separate stall shower. Completing the upper level is 4 generous sized bedrooms along with another full bathroom. Now let's head to the basement. Bring your ideas with you. The huge basement features plenty of room, and is even already set up for another bathroom. Summer is coming soon enough and you will enjoy entertaining with the massive backyard. The paver patio offers tons or room and the pavilion will keep you and your guests in the shade. All this is kept green with a 12 zone sprinkler system on it's own well to keep water bills down. This home is centrally located to all major roads and shopping destinations. Place this one on your list today!!
Location
State NJ
County Gloucester
Area Washington Twp (20818)
Zoning R
Rooms
Other Rooms Living Room, Dining Room, Primary Bedroom, Sitting Room, Bedroom 2, Bedroom 3, Bedroom 4, Kitchen, Family Room, Mud Room, Office
Basement Full, Poured Concrete, Rough Bath Plumb, Unfinished
Interior
Interior Features Attic, Carpet, Ceiling Fan(s), Central Vacuum, Crown Moldings, Kitchen - Eat-In, Kitchen - Island, Kitchen - Table Space, Pantry, Walk-in Closet(s)
Hot Water Natural Gas
Heating Forced Air
Cooling Ceiling Fan(s), Central A/C
Flooring Carpet, Hardwood
Fireplaces Number 1
Fireplaces Type Gas/Propane
Furnishings No
Fireplace Y
Heat Source Natural Gas
Laundry Main Floor
Exterior
Exterior Feature Patio(s)
Garage Garage - Side Entry, Garage Door Opener, Inside Access
Garage Spaces 9.0
Fence Fully
Utilities Available Under Ground
Waterfront N
Water Access N
Accessibility None
Porch Patio(s)
Attached Garage 3
Total Parking Spaces 9
Garage Y
Building
Lot Description Front Yard, Level, Open
Story 2
Sewer Public Sewer
Water Public
Architectural Style Colonial
Level or Stories 2
Additional Building Above Grade, Below Grade
Structure Type 9'+ Ceilings,Dry Wall
New Construction N
Schools
Elementary Schools Whitman
Middle Schools Bunker Hill
High Schools Washington Twp. H.S.
School District Washington Township Public Schools
Others
Pets Allowed Y
Senior Community No
Tax ID 18-00109 21-00003
Ownership Fee Simple
SqFt Source Assessor
Acceptable Financing Cash, Conventional, FHA, VA
Listing Terms Cash, Conventional, FHA, VA
Financing Cash,Conventional,FHA,VA
Special Listing Condition Standard
Pets Description No Pet Restrictions
Read Less Info
Want to know what your home might be worth? Contact us for a FREE valuation!

Our team is ready to help you sell your home for the highest possible price ASAP

Bought with Edward V Regan III • RE/MAX Preferred - Mullica Hill
Get More Information




