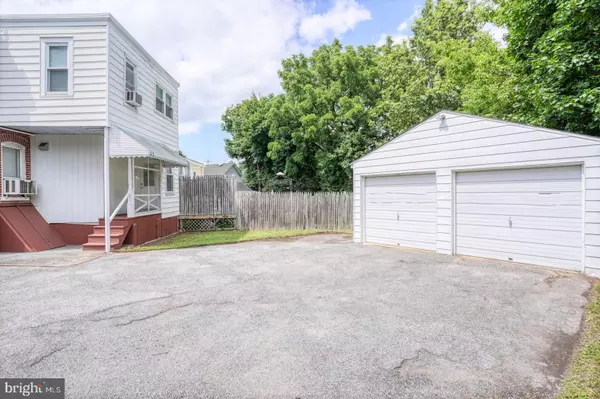For more information regarding the value of a property, please contact us for a free consultation.
Key Details
Sold Price $230,000
Property Type Single Family Home
Sub Type Twin/Semi-Detached
Listing Status Sold
Purchase Type For Sale
Square Footage 1,600 sqft
Price per Sqft $143
Subdivision Richardson Park
MLS Listing ID DENC2026706
Sold Date 08/12/22
Style Colonial
Bedrooms 3
Full Baths 2
HOA Y/N N
Abv Grd Liv Area 1,600
Originating Board BRIGHT
Year Built 1920
Annual Tax Amount $1,263
Tax Year 2021
Lot Size 7,840 Sqft
Acres 0.18
Lot Dimensions 121.80 x 163.90
Property Description
Welcome to 414 N DuPont Street. A crafters dream come true, this 3 bedroom, 2 full bath semi-detached house features an extensive driveway large enough for 4+ cars and a huge, oversized 2-car garage with automatic garage door openers, a separate electric panel, great lighting and several outlets. While the garage is great for parking cars, it also makes an awesome workshop! Now to the house Upon entry, you will be greeted by beautiful, original hardwood floors that flow throughout the entire house, ornamental woodwork along the staircase, fresh paint, and several windows that fill the house with natural light. The first level features a formal foyer space with stained glass windows, spacious living room, formal dining room, galley kitchen, and updated full bathroom. The upper level features 3 nice-sized bedrooms, two of which have additional rooms that could be used as sunny home offices, sitting rooms, or converted into large walk-in closets. A second full bathroom completes this level. This home also features a full walkout basement for additional storage and laundry area with washer and dryer included, a nice-sized backyard to enjoy summer BBQs and gatherings with friends and family, and a large airy front porch to relax and enjoy a cup of coffee. Come see this home today. A great opportunity and value await the new owner.
Location
State DE
County New Castle
Area Elsmere/Newport/Pike Creek (30903)
Zoning NC5
Rooms
Other Rooms Living Room, Dining Room, Sitting Room, Bedroom 2, Bedroom 3, Kitchen, Basement, Bedroom 1, Office
Basement Full, Unfinished
Interior
Interior Features Floor Plan - Traditional, Kitchen - Galley, Wood Floors
Hot Water Electric
Heating Radiator
Cooling Window Unit(s)
Flooring Hardwood
Equipment Water Heater, Washer, Refrigerator, Oven/Range - Gas, Dryer
Fireplace N
Appliance Water Heater, Washer, Refrigerator, Oven/Range - Gas, Dryer
Heat Source Natural Gas
Laundry Basement
Exterior
Exterior Feature Porch(es)
Garage Additional Storage Area, Covered Parking, Garage - Front Entry, Garage Door Opener, Oversized
Garage Spaces 6.0
Water Access N
Roof Type Flat
Accessibility None
Porch Porch(es)
Total Parking Spaces 6
Garage Y
Building
Lot Description Level, Open, Rear Yard, SideYard(s)
Story 2
Foundation Block
Sewer Public Sewer
Water Public
Architectural Style Colonial
Level or Stories 2
Additional Building Above Grade, Below Grade
New Construction N
Schools
Elementary Schools Richardson Park
Middle Schools Stanton
High Schools Thomas Mckean
School District Red Clay Consolidated
Others
Senior Community No
Tax ID 07-039.30-468
Ownership Fee Simple
SqFt Source Estimated
Acceptable Financing FHA, Conventional, VA
Listing Terms FHA, Conventional, VA
Financing FHA,Conventional,VA
Special Listing Condition Standard
Read Less Info
Want to know what your home might be worth? Contact us for a FREE valuation!

Our team is ready to help you sell your home for the highest possible price ASAP

Bought with Natalia Khingelova • RE/MAX Edge
Get More Information




