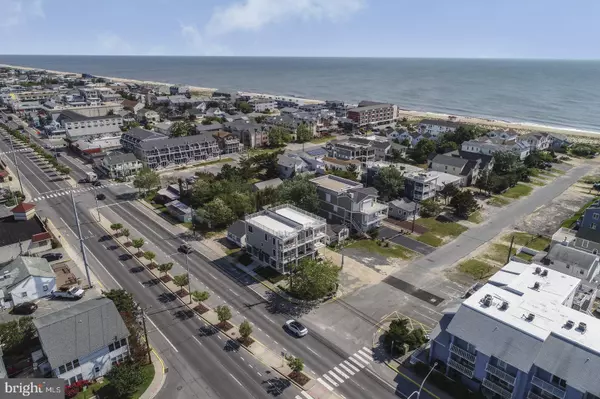For more information regarding the value of a property, please contact us for a free consultation.
Key Details
Sold Price $999,000
Property Type Condo
Sub Type Condo/Co-op
Listing Status Sold
Purchase Type For Sale
Square Footage 1,873 sqft
Price per Sqft $533
Subdivision None Available
MLS Listing ID DESU141428
Sold Date 09/03/20
Style Coastal
Bedrooms 4
Full Baths 3
Half Baths 1
Condo Fees $450/qua
HOA Y/N N
Abv Grd Liv Area 1,873
Originating Board BRIGHT
Year Built 2019
Tax Year 2020
Lot Size 4,744 Sqft
Acres 0.11
Lot Dimensions 65.00 x 73.00
Property Description
This spectacular & unique beach home has just been REDUCED! It's ready for you! Ocean Block. Walk in and be surrounded by the exquisite stunning finishing details. Enjoy both the Ocean view and Bay view vistas from your roof top terrace of 1230 sq feet which is grill and kitchen ready for your personal touch! Also enjoy your morning coffee sitting on the porch area off the 3rd floor living area or the Master bedroom on the 2nd floor. The building specifics are too many to list but just to name a few--- the entire unit is energy efficient, low e argon gas windows and doors, all showers are marble tiled as are the bathroom floors; glass hand rails; Mahogany front door, beautiful hardwood floors, e-z close kitchen cabinets and doors, ceiling fans in all bedrooms Wet bar, farmhouse kitchen sink, Lineal gas fireplace, wood soffits. rinnai hot water heater. Outdoor shower is permissible. Shed can be added for both units Investor Alert--Unit 1 can be purchased as a package deal. 2020 Summer Rentals are booked must be honored Being sold fully furnished
Location
State DE
County Sussex
Area Lewes Rehoboth Hundred (31009)
Zoning Q
Direction South
Interior
Interior Features Ceiling Fan(s), Combination Kitchen/Dining, Combination Kitchen/Living, Floor Plan - Open, Kitchen - Island, Primary Bedroom - Ocean Front, Recessed Lighting, Upgraded Countertops, Wood Floors
Hot Water Tankless
Heating Forced Air, Heat Pump(s)
Cooling Central A/C, Ceiling Fan(s)
Flooring Ceramic Tile, Hardwood, Marble
Fireplaces Number 1
Fireplaces Type Fireplace - Glass Doors
Equipment Dishwasher, Disposal, Water Heater - Tankless, Stainless Steel Appliances, Range Hood, Oven/Range - Electric, Microwave
Furnishings Yes
Fireplace Y
Window Features Energy Efficient,Low-E,Screens
Appliance Dishwasher, Disposal, Water Heater - Tankless, Stainless Steel Appliances, Range Hood, Oven/Range - Electric, Microwave
Heat Source Electric
Exterior
Utilities Available Cable TV Available, Propane, Phone Available
Waterfront N
Water Access N
View Street, Ocean, Bay
Roof Type Flat
Accessibility Doors - Swing In
Parking Type Off Street
Garage N
Building
Story 3
Sewer Public Sewer
Water Public
Architectural Style Coastal
Level or Stories 3
Additional Building Above Grade, Below Grade
Structure Type Dry Wall
New Construction Y
Schools
Elementary Schools Rehoboth
Middle Schools Beacon
High Schools Cape Henlopen
School District Cape Henlopen
Others
Pets Allowed N
Senior Community No
Tax ID 334-20.18-228.00
Ownership Fee Simple
SqFt Source Estimated
Acceptable Financing Cash, Conventional
Listing Terms Cash, Conventional
Financing Cash,Conventional
Special Listing Condition Standard
Read Less Info
Want to know what your home might be worth? Contact us for a FREE valuation!

Our team is ready to help you sell your home for the highest possible price ASAP

Bought with Debbie Reed • RE/MAX Realty Group Rehoboth
Get More Information




