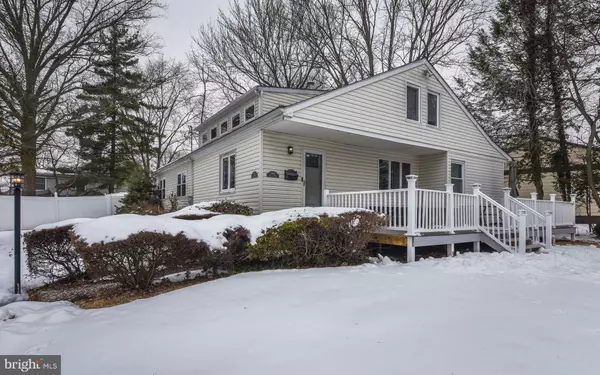For more information regarding the value of a property, please contact us for a free consultation.
Key Details
Sold Price $375,000
Property Type Single Family Home
Sub Type Detached
Listing Status Sold
Purchase Type For Sale
Square Footage 1,830 sqft
Price per Sqft $204
Subdivision Roslyn
MLS Listing ID PAMC682488
Sold Date 03/31/21
Style Cape Cod
Bedrooms 5
Full Baths 2
Half Baths 1
HOA Y/N N
Abv Grd Liv Area 1,830
Originating Board BRIGHT
Year Built 1950
Annual Tax Amount $4,969
Tax Year 2021
Lot Size 0.291 Acres
Acres 0.29
Lot Dimensions 72.00 x 0.00
Property Description
Awesome Five Bedroom-Two and Half bath Ranch home with plenty of space to spread out. This home has an enlarged Trek front deck and a large rear deck! Step into the living room with beautiful hardwood floors and a distinctive stone accent wall featuring an electric fireplace. To your right find three good sized bedrooms and a full bath. Eat-in kitchen with granite breakfast bar, dining area, breakfast bar, stainless refrigerator, microwave, stove and dishwasher, this area is accented with stunning hardwood flooring. Family room with an eye catching stone surround gas fireplace, hard wood floors and recessed lighting. The laundry room and a second full bath are just off the family room. Entering the covered rear deck through sliders will take you to the and over a full quarter acre level fenced yard with an above ground pool. On the second floor you will find two large bedrooms, a huge common sitting room with vaulted ceiling, ideal for home schooling or playroom. A spacious powder room is conveniently located. There is lots of eave attic storage. This property offers a two car driveway in the rear of the yard, plus a storage shed. Location is very convenient with shopping, restaurants, transportation and schools close by. Gas HVAC system is two months old and the hot water heater is three months old. Award Winning Abington School District! Three to four car driveway is covered with snow--It is along Pershing Pod is on driveway Close to the train station, highways, and plenty of shopping.
Location
State PA
County Montgomery
Area Abington Twp (10630)
Zoning H
Rooms
Other Rooms Living Room, Dining Room, Bedroom 2, Bedroom 3, Bedroom 4, Bedroom 5, Family Room, Bedroom 1, Laundry, Loft
Main Level Bedrooms 3
Interior
Interior Features Carpet, Combination Dining/Living, Dining Area, Entry Level Bedroom, Family Room Off Kitchen, Stall Shower, Tub Shower, Wood Floors
Hot Water Natural Gas
Heating Forced Air
Cooling Central A/C
Flooring Carpet, Hardwood
Fireplaces Number 1
Fireplaces Type Gas/Propane, Mantel(s), Stone
Furnishings No
Fireplace Y
Heat Source Natural Gas
Laundry Main Floor
Exterior
Garage Spaces 2.0
Fence Privacy
Pool Above Ground
Waterfront N
Water Access N
Roof Type Pitched,Shingle
Accessibility None
Total Parking Spaces 2
Garage N
Building
Lot Description Corner
Story 2
Sewer Public Sewer
Water Public
Architectural Style Cape Cod
Level or Stories 2
Additional Building Above Grade, Below Grade
New Construction N
Schools
Elementary Schools Overlook
Middle Schools Abington Junior High School
High Schools Abington Junior
School District Abington
Others
Senior Community No
Tax ID 30-00-28476-006
Ownership Fee Simple
SqFt Source Assessor
Acceptable Financing Cash, Conventional, FHA, VA, Private
Horse Property N
Listing Terms Cash, Conventional, FHA, VA, Private
Financing Cash,Conventional,FHA,VA,Private
Special Listing Condition Standard
Read Less Info
Want to know what your home might be worth? Contact us for a FREE valuation!

Our team is ready to help you sell your home for the highest possible price ASAP

Bought with Roscoe Ezell Jr. • KW Philly
Get More Information




