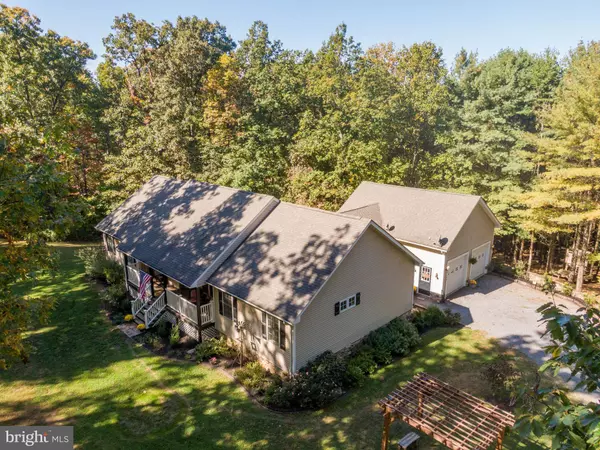For more information regarding the value of a property, please contact us for a free consultation.
Key Details
Sold Price $549,900
Property Type Single Family Home
Sub Type Detached
Listing Status Sold
Purchase Type For Sale
Square Footage 4,360 sqft
Price per Sqft $126
Subdivision None Available
MLS Listing ID VAFV2009594
Sold Date 11/14/22
Style Ranch/Rambler
Bedrooms 4
Full Baths 3
HOA Y/N N
Abv Grd Liv Area 2,180
Originating Board BRIGHT
Year Built 2004
Annual Tax Amount $2,159
Tax Year 2022
Lot Size 5.230 Acres
Acres 5.23
Property Description
A charming yet deceptively spacious 4,200+ finished sq ft rancher awaits you to call it home. Packing 4 bedrooms, 3 full baths, and 2 separate garages on over 5 acres this property is your own private haven away from the hustle and bustle yet close enough to 50, 37, 11, and 81 to commute.
To enter the home you pull into the oversized two-car garage with Catherdral ceiling, floor-to-ceiling built-in shelves, and storage/workshop space; slip off your shoes on the landing, and head into the home through the mud/laundry room. You are greeted by a country kitchen with terrific countertop space and an eating area. Through the kitchen is the formal dining room (currently used as a second TV room). To the right of the kitchen is a spacious living room with a stone fireplace. Continue down the hall to the full bath and custom-decorated (currently children's) bedrooms. Both bedrooms have ample closet space but bedroom three has a bonus tiny room that would make a great study area or walk-in closet.
The real showpiece of the Main Level is the Primary Bedroom, a roomy oasis for you to tuck in for the evening. Wainscotting and tray ceiling adds a touch of elegance as you pass through to the bathroom with a jacuzzi tub. Through the bathroom, you find the huge master closet with an organization system tailor-made to please. If you choose the front porch as your entry point, you enter into a generous foyer with the home office off to the side (currently used as a 4th bedroom upstairs).
The lower level has been recently finished in stylish and inviting neutrals. It features a bright and airy den/2nd WFH office, 4th bedroom, 3rd full bath, a large storage room, and a huge family room! There is a small patio outside of the basement door.
Outside you walk from one garage to the basement garage. Currently, a woodworking shop - this garage can hold one vehicle and still have ample room for a workshop or yard vehicles. The property is professionally landscaped and surrounded by mature trees which only add to the peace as you relax under the pergola or by your rustic fire pit.
Please ask for the Seller's note for upgrades, plat, septic documents, and inspection reports. They are all provided in the Documents section.
Items of Note: The septic is 6-person occupancy. There is currently new construction being built down the street and the .10 miles to the home will be maintenanced once construction is complete - they've been told in a few months.
Location
State VA
County Frederick
Zoning RA
Rooms
Other Rooms Living Room, Dining Room, Primary Bedroom, Bedroom 2, Bedroom 3, Bedroom 4, Kitchen, Den, Foyer, Laundry, Mud Room, Office, Recreation Room, Utility Room, Primary Bathroom, Full Bath
Basement Daylight, Partial, Fully Finished, Heated, Improved, Interior Access, Walkout Level, Windows
Main Level Bedrooms 3
Interior
Interior Features Entry Level Bedroom, Floor Plan - Traditional, Formal/Separate Dining Room, Primary Bath(s), Soaking Tub, Stall Shower, Walk-in Closet(s)
Hot Water Propane
Heating Heat Pump(s)
Cooling Central A/C
Fireplaces Number 1
Fireplaces Type Gas/Propane
Equipment Oven/Range - Gas, Refrigerator, Dishwasher, Microwave
Fireplace Y
Appliance Oven/Range - Gas, Refrigerator, Dishwasher, Microwave
Heat Source Propane - Owned
Exterior
Exterior Feature Porch(es)
Garage Built In, Basement Garage, Garage - Side Entry, Garage Door Opener, Inside Access, Oversized
Garage Spaces 3.0
Carport Spaces 1
Utilities Available Propane
Waterfront N
Water Access N
Roof Type Shingle
Street Surface Gravel,Paved
Accessibility None
Porch Porch(es)
Parking Type Attached Garage, Detached Carport, Driveway
Attached Garage 2
Total Parking Spaces 3
Garage Y
Building
Lot Description Partly Wooded, Private, Front Yard, Rear Yard, Secluded
Story 2
Foundation Permanent
Sewer On Site Septic
Water Well
Architectural Style Ranch/Rambler
Level or Stories 2
Additional Building Above Grade, Below Grade
Structure Type Dry Wall
New Construction N
Schools
Elementary Schools Indian Hollow
Middle Schools Frederick County
High Schools James Wood
School District Frederick County Public Schools
Others
Senior Community No
Tax ID 26 4 2 7A
Ownership Fee Simple
SqFt Source Assessor
Acceptable Financing Cash, Conventional, FHA, Negotiable, USDA, VA
Listing Terms Cash, Conventional, FHA, Negotiable, USDA, VA
Financing Cash,Conventional,FHA,Negotiable,USDA,VA
Special Listing Condition Standard
Read Less Info
Want to know what your home might be worth? Contact us for a FREE valuation!

Our team is ready to help you sell your home for the highest possible price ASAP

Bought with Mary F Cox • Berkshire Hathaway HomeServices PenFed Realty
Get More Information




