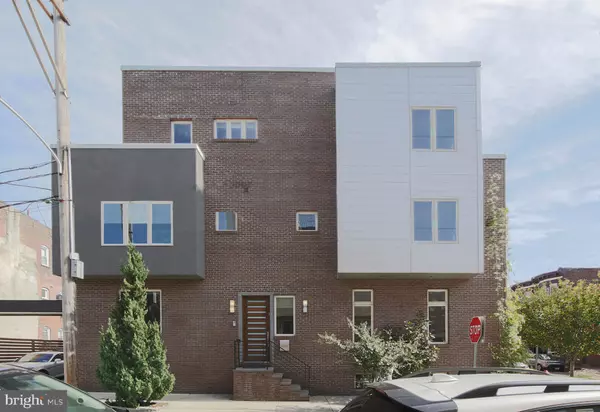For more information regarding the value of a property, please contact us for a free consultation.
Key Details
Sold Price $819,000
Property Type Townhouse
Sub Type End of Row/Townhouse
Listing Status Sold
Purchase Type For Sale
Square Footage 3,200 sqft
Price per Sqft $255
Subdivision Northern Liberties
MLS Listing ID PAPH945108
Sold Date 12/02/20
Style Contemporary
Bedrooms 4
Full Baths 3
Half Baths 1
HOA Y/N N
Abv Grd Liv Area 2,700
Originating Board BRIGHT
Year Built 2011
Annual Tax Amount $2,343
Tax Year 2020
Lot Size 1,250 Sqft
Acres 0.03
Lot Dimensions 19' average x 63
Property Description
Location. Quality. Style. Volume. Outdoor space. 2 Car Parking. 221 Fairmount has it all. Come see this beautiful urbanscaped corner property with a lovely sidewalk garden, sunlight exposure to the south, west and north, and the room you want and need for entertaining, working from home, and giving space to family and friends. Enter through the front door on N American Street into a huge living level that is well over 40 feet in length and averages 19 feet in width, with 10 foot high ceilings, a floating steel and wood stair case, and windows on 3 sides. A spacious kitchen with a large island anchors one end of the property, highlighted by ebony colored wood cabinets, white quartz counters, Carrara marble back splash, an exposed range hood that vents to the outside, and a tall pantry cabinet. Off the kitchen is a convenient powder room. The dining area, adjacent to the beautiful stair case, is in the center of the living area and affords space for a table for 10. The living area balances out the space with large window, spacious walls to accommodate both art and a large monitor, and the beautiful warm toned, hand scraped, wood floors that run throughout the home. Downstairs you will find a large finished basement, with plenty of space for a media room, gym or play room, complimented by a 4th bedroom and a full bath with tasteful modern finishes. The second floor of the home features 2 well proportioned bedrooms, a large hall bath with features and finishes you would expect in an owners suite bathroom, and a laundry room with a sink and storage cabinets. The 3rd floor is where you will find the owners level. At the top of the steps is an open office area with access to a balcony where you will find a spiral staircase leading to the roof deck with expansive 360 degree views, including the Benjamin Franklin Bridge and the Center City skyline. Beyond the office you will find a large sun drenched bedroom with access to a second balcony, two closets, including a large customized walk-in, and a luxurious bathroom with a soaking tub, tiled walls, double vanity, and a frameless glass shower. Back down the stairs, and just off the kitchen is a spacious patio lined with pavers and privacy fencing that doubles as parking for up to two cars through a remote controlled roll down security gate. This property has it all, and is certainly one that you do not want to miss. Reach out for a showing appointment today.
Location
State PA
County Philadelphia
Area 19123 (19123)
Zoning CMX2.
Rooms
Other Rooms Living Room, Dining Room, Primary Bedroom, Bedroom 2, Kitchen, Den, Basement, Bedroom 1, Primary Bathroom, Full Bath, Half Bath
Basement Fully Finished
Interior
Hot Water Natural Gas
Heating Forced Air
Cooling Central A/C
Equipment Refrigerator, Washer, Dryer, Oven/Range - Gas, Dishwasher
Appliance Refrigerator, Washer, Dryer, Oven/Range - Gas, Dishwasher
Heat Source Natural Gas
Exterior
Exterior Feature Deck(s), Patio(s)
Garage Spaces 2.0
Waterfront N
Water Access N
Accessibility None
Porch Deck(s), Patio(s)
Parking Type Driveway
Total Parking Spaces 2
Garage N
Building
Story 3
Sewer Public Sewer
Water Public
Architectural Style Contemporary
Level or Stories 3
Additional Building Above Grade, Below Grade
New Construction N
Schools
School District The School District Of Philadelphia
Others
Senior Community No
Tax ID 055163700
Ownership Fee Simple
SqFt Source Assessor
Special Listing Condition Standard
Read Less Info
Want to know what your home might be worth? Contact us for a FREE valuation!

Our team is ready to help you sell your home for the highest possible price ASAP

Bought with Erik J Lee • Redfin Corporation
Get More Information




