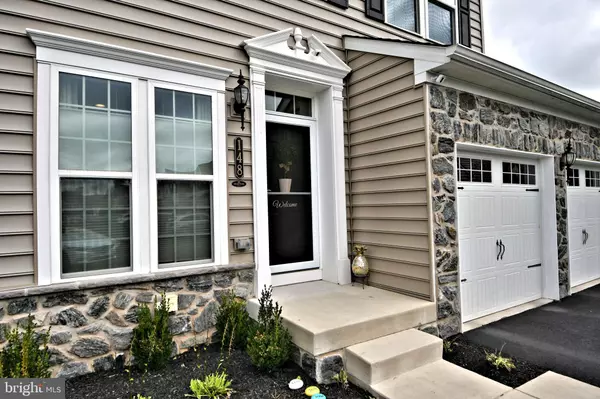For more information regarding the value of a property, please contact us for a free consultation.
Key Details
Sold Price $470,900
Property Type Townhouse
Sub Type End of Row/Townhouse
Listing Status Sold
Purchase Type For Sale
Square Footage 2,873 sqft
Price per Sqft $163
Subdivision Walnut Creek At Mont
MLS Listing ID PAMC668666
Sold Date 12/18/20
Style Colonial
Bedrooms 3
Full Baths 3
Half Baths 1
HOA Fees $150/mo
HOA Y/N Y
Abv Grd Liv Area 2,198
Originating Board BRIGHT
Year Built 2017
Annual Tax Amount $6,677
Tax Year 2020
Lot Size 1,248 Sqft
Acres 0.03
Lot Dimensions x 0.00
Property Description
Looking for a Like-New, luxurious 3 bed, 3.5 bath home? Then this beautiful, fully move-in ready home featuring an impeccable interior and exterior is exactly what you are looking for! Start with the best location, premium cul-de-sac lot in the back of the development with woods for privacy. Alluring upgrades throughout this home that will blow you away starts with the stunning open floor concept, granite and marble tops throughout house, with upgraded soft close cabinets and drawers. This spacious home shows excellent with 9ft ceilings throughout 1st floor, vaulted ceilings throughout 2nd floor, and 5" oak plank flooring throughout entire 1st floor. Comfortably live here in a low maintenance way with your Trex deck, and additional 675 sq. ft. finished basement. Don't wait, schedule a showing IMMEDIATELY and begin to plan your move in and decorating your new home to suit your lifestyle!
Location
State PA
County Montgomery
Area Montgomery Twp (10646)
Zoning R2
Rooms
Basement Full
Main Level Bedrooms 3
Interior
Hot Water Electric
Heating Forced Air, Humidifier
Cooling Central A/C
Fireplaces Number 1
Heat Source Natural Gas
Exterior
Garage Garage Door Opener, Inside Access
Garage Spaces 4.0
Waterfront N
Water Access N
Accessibility None
Parking Type Attached Garage, Driveway
Attached Garage 2
Total Parking Spaces 4
Garage Y
Building
Story 2
Sewer Public Sewer
Water Public
Architectural Style Colonial
Level or Stories 2
Additional Building Above Grade, Below Grade
Structure Type 9'+ Ceilings
New Construction N
Schools
School District North Penn
Others
Senior Community No
Tax ID 46-00-00700-563
Ownership Fee Simple
SqFt Source Assessor
Acceptable Financing Cash, Conventional, FHA
Listing Terms Cash, Conventional, FHA
Financing Cash,Conventional,FHA
Special Listing Condition Standard
Read Less Info
Want to know what your home might be worth? Contact us for a FREE valuation!

Our team is ready to help you sell your home for the highest possible price ASAP

Bought with Scott W Kelley • American Foursquare Realty LLC
Get More Information




