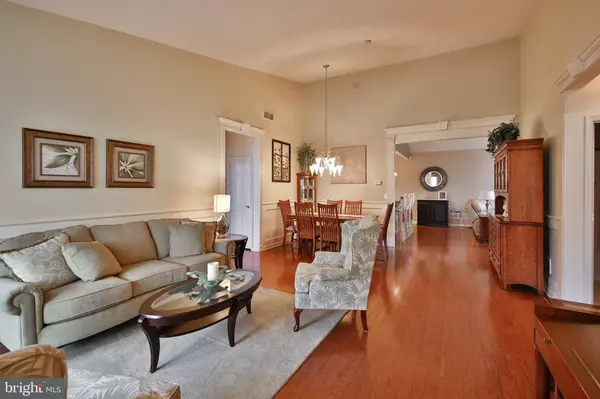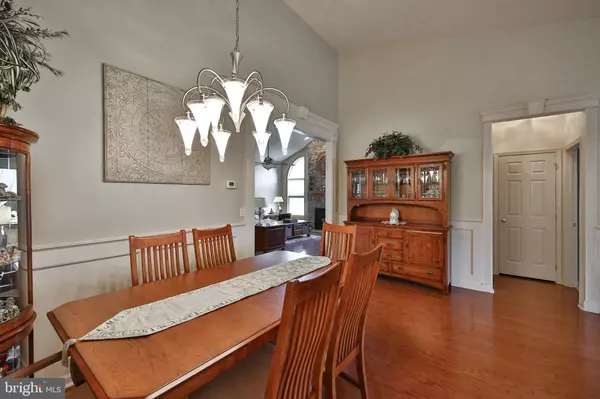For more information regarding the value of a property, please contact us for a free consultation.
Key Details
Sold Price $487,500
Property Type Single Family Home
Sub Type Twin/Semi-Detached
Listing Status Sold
Purchase Type For Sale
Square Footage 2,390 sqft
Price per Sqft $203
Subdivision Villas At Five Ponds
MLS Listing ID PABU491078
Sold Date 06/18/20
Style Colonial
Bedrooms 3
Full Baths 3
HOA Fees $250/mo
HOA Y/N Y
Abv Grd Liv Area 2,390
Originating Board BRIGHT
Year Built 2008
Annual Tax Amount $7,627
Tax Year 2020
Lot Size 4,150 Sqft
Acres 0.1
Lot Dimensions 50.00 x 83.00
Property Description
You'll fall in love with this Expanded Thornhill model in the highly desirable 55+ community, The Villas at Five Ponds! This 3 bedroom 3 full bath home has many upgrades throughout. The first thing you will notice upon entering is the beautiful hardwood floors and spaciousness this home has to offer. The wainscoting in the living room and dining room adds extra style and the neutral colors throughout make it ready to move right in! The master bedroom on the left offers plenty of space and light and includes a master bathroom with a whirlpool tub, his and her vanities, a raised toilet and grab bars in the shower. Across the living room, you will find the second bedroom and hall bath with a fabulous vessel sink. The upgraded eat-in kitchen features 42-inch cabinets, granite countertops, tumbled tile backsplash, and undercabinet LED lighting. The stainless steel appliances, including the Samsung 5 burner stove with wifi-enabled double oven, finish off the spectacular kitchen. The kitchen opens up to the family room which features a beautiful two-story fieldstone fireplace and an abundance of natural light from the tall windows and the adjoining sunroom, which features Italian 24x24 heated tile floor. Walking outside from the sunroom you will find an expanded paver patio which provides a relaxing secluded spot to enjoy your morning coffee during the warm weather. Going back inside and through the kitchen, you will come to the nice-sized laundry room that leads to the attached two car garage and to the stairs leading upstairs to the loft that can be used as a third bedroom. The loft includes a full bathroom and storage area. All of the bedrooms have been freshly painted which leaves little to do except pack your bags! The Villas at Five Ponds offers many amenities such as a fitness center, clubhouse, tennis and basketball courts, indoor and outdoor pools, walking trails, library and more! Schedule your showings today before it's gone!
Location
State PA
County Bucks
Area Warminster Twp (10149)
Zoning R1
Rooms
Other Rooms Primary Bedroom, Bedroom 2, Bedroom 3, Primary Bathroom, Full Bath
Main Level Bedrooms 2
Interior
Interior Features Attic/House Fan, Breakfast Area, Carpet, Ceiling Fan(s), Entry Level Bedroom, Kitchen - Eat-In, Kitchen - Gourmet, Primary Bath(s), Pantry, Recessed Lighting, Stall Shower, Soaking Tub, Tub Shower, Upgraded Countertops, Walk-in Closet(s), Window Treatments, Wood Floors, Wainscotting, WhirlPool/HotTub, Dining Area
Heating Forced Air
Cooling Central A/C
Flooring Hardwood, Carpet, Ceramic Tile
Fireplaces Number 1
Equipment Built-In Microwave, Built-In Range, Dryer, Icemaker, Oven - Double, Refrigerator, Stove, Stainless Steel Appliances, Washer, Dishwasher
Fireplace Y
Appliance Built-In Microwave, Built-In Range, Dryer, Icemaker, Oven - Double, Refrigerator, Stove, Stainless Steel Appliances, Washer, Dishwasher
Heat Source Natural Gas
Laundry Main Floor
Exterior
Exterior Feature Patio(s)
Garage Garage Door Opener, Inside Access
Garage Spaces 2.0
Amenities Available Club House, Game Room, Jog/Walk Path, Library, Meeting Room, Party Room, Pool - Indoor, Pool - Outdoor, Tennis Courts, Common Grounds, Fitness Center, Basketball Courts
Waterfront N
Water Access N
Roof Type Shingle
Accessibility None
Porch Patio(s)
Parking Type Attached Garage, Driveway
Attached Garage 2
Total Parking Spaces 2
Garage Y
Building
Story 2
Sewer Public Sewer
Water Public
Architectural Style Colonial
Level or Stories 2
Additional Building Above Grade, Below Grade
Structure Type 9'+ Ceilings,Cathedral Ceilings,Vaulted Ceilings
New Construction N
Schools
School District Centennial
Others
HOA Fee Include Common Area Maintenance,Lawn Maintenance,Recreation Facility,Snow Removal,Trash,All Ground Fee,Health Club
Senior Community Yes
Age Restriction 55
Tax ID 49-001-014-016
Ownership Fee Simple
SqFt Source Assessor
Acceptable Financing Cash, Conventional, FHA, VA
Listing Terms Cash, Conventional, FHA, VA
Financing Cash,Conventional,FHA,VA
Special Listing Condition Standard
Read Less Info
Want to know what your home might be worth? Contact us for a FREE valuation!

Our team is ready to help you sell your home for the highest possible price ASAP

Bought with Ronald Bancroft • RE/MAX Legacy
Get More Information




