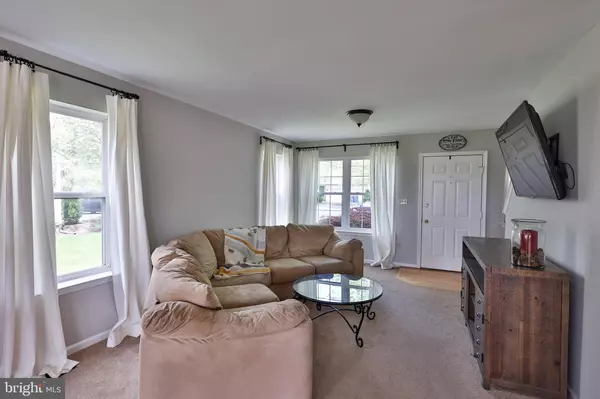For more information regarding the value of a property, please contact us for a free consultation.
Key Details
Sold Price $344,000
Property Type Single Family Home
Sub Type Twin/Semi-Detached
Listing Status Sold
Purchase Type For Sale
Square Footage 2,085 sqft
Price per Sqft $164
Subdivision None Available
MLS Listing ID PABU2026968
Sold Date 06/30/22
Style Colonial
Bedrooms 3
Full Baths 2
Half Baths 1
HOA Y/N N
Abv Grd Liv Area 1,585
Originating Board BRIGHT
Year Built 2001
Annual Tax Amount $5,287
Tax Year 2021
Lot Size 5,428 Sqft
Acres 0.12
Lot Dimensions 0.00 x 0.00
Property Description
MULTIPLE OFFERS. ALL OFFERS DUE BY 5PM MONDAY, MAY 23RD. Semi-detached 3 bedroom 2 1/2 bathroom in prime location! Beautiful curb appeal invites you into an open floor concept with immense amounts of natural sunlight due to bump out sunroom w/ cathedral ceilings w/ access to large deck. Kitchen has granite countertops and flows perfectly into the living/family room. Hallway off of family room leads to 1/2 bathroom as well as the kitchen making for an easy flow anywhere on the first floor. Second floor has 3 bedrooms, including the primary bedroom w/ walk-in closet and 2 full bathrooms, including the primary bathroom. Laundry room finishes off the second floor. Don't miss the finished basement with tons of unfinished storage space perfect for a home office and/or gym. Best feature by far is the backyard. Deck and private backyard with views for days with no concerns needed that anything will block your view as it has been told that land will not be developed. Close to major highways and shopping, this twin house will not last long!
Location
State PA
County Bucks
Area Richland Twp (10136)
Zoning SRL
Rooms
Other Rooms Living Room, Primary Bedroom, Bedroom 2, Bedroom 3, Kitchen, Family Room, Basement, Breakfast Room, Laundry, Bathroom 2, Primary Bathroom, Half Bath
Basement Partially Finished
Interior
Interior Features Breakfast Area, Wood Floors, Window Treatments, Walk-in Closet(s), Floor Plan - Open, Family Room Off Kitchen, Ceiling Fan(s), Carpet
Hot Water Natural Gas
Heating Forced Air
Cooling Central A/C
Flooring Carpet, Ceramic Tile, Hardwood
Equipment Built-In Microwave, Built-In Range, Dishwasher, Washer, Refrigerator, Oven/Range - Gas, Microwave, Dryer
Furnishings No
Fireplace N
Appliance Built-In Microwave, Built-In Range, Dishwasher, Washer, Refrigerator, Oven/Range - Gas, Microwave, Dryer
Heat Source Natural Gas
Laundry Upper Floor
Exterior
Garage Garage - Front Entry, Garage Door Opener, Inside Access
Garage Spaces 2.0
Waterfront N
Water Access N
Roof Type Shingle
Accessibility None
Parking Type Attached Garage, Driveway, Off Street, On Street
Attached Garage 2
Total Parking Spaces 2
Garage Y
Building
Story 2
Foundation Concrete Perimeter
Sewer Public Sewer
Water Public
Architectural Style Colonial
Level or Stories 2
Additional Building Above Grade, Below Grade
Structure Type Dry Wall
New Construction N
Schools
Elementary Schools Neidig
Middle Schools Strayer
High Schools Quakertown Community Senior
School District Quakertown Community
Others
Senior Community No
Tax ID 36-032-067
Ownership Fee Simple
SqFt Source Assessor
Acceptable Financing Conventional, FHA, VA, Cash
Listing Terms Conventional, FHA, VA, Cash
Financing Conventional,FHA,VA,Cash
Special Listing Condition Standard
Read Less Info
Want to know what your home might be worth? Contact us for a FREE valuation!

Our team is ready to help you sell your home for the highest possible price ASAP

Bought with Jeffrey S Craig • Craig Properties Inc
Get More Information




