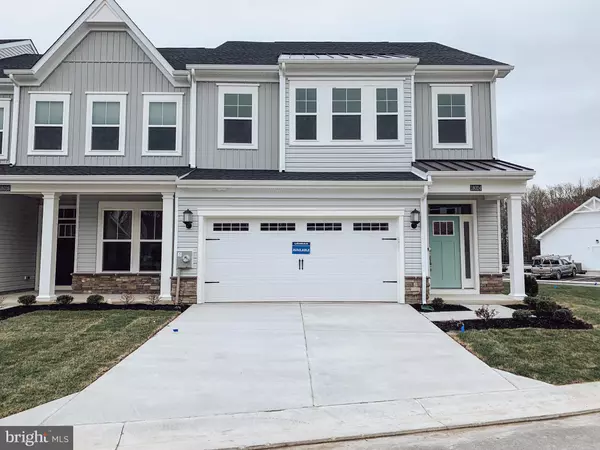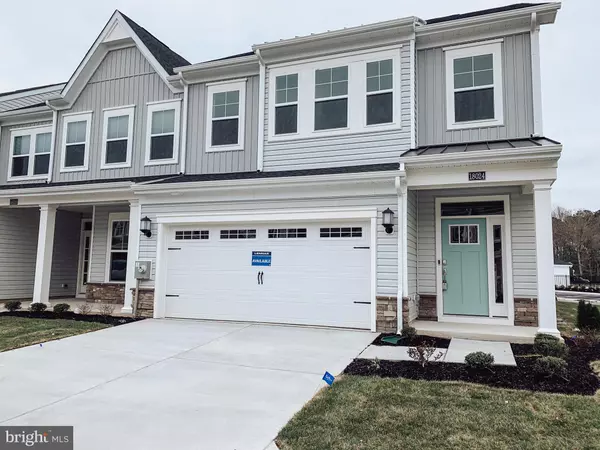For more information regarding the value of a property, please contact us for a free consultation.
Key Details
Sold Price $444,990
Property Type Condo
Sub Type Condo/Co-op
Listing Status Sold
Purchase Type For Sale
Square Footage 2,160 sqft
Price per Sqft $206
Subdivision Covered Bridge Trails
MLS Listing ID DESU178424
Sold Date 08/31/21
Style Coastal,Ranch/Rambler
Bedrooms 4
Full Baths 3
Half Baths 1
Condo Fees $245/mo
HOA Y/N N
Abv Grd Liv Area 2,160
Originating Board BRIGHT
Year Built 2020
Property Description
END UNIT LAFAYETTE BACKING TO THE POND WITH 4TH BEDROOM AND DESIGNER SELECT! One level living at it's finest! Be one of the first to own this newly designed plan by Lennar featuring open concept first floor living. This home was made with entertaining in mind with a stunning kitchen paired with a combination living and dining room. The kitchen offers granite counters, 42 inch cabinets, and upgraded flooring. The living room features vaulted ceilings, upgraded flooring, and a to die for back sliding door. The first floor owner's suite with tray ceiling is paired with a luxurious sized walk in closet, dual vanities, and tiled shower. Also on the first floor is a laundry room and half bath. The second floor has a loft overlooking the living room, two additional bedrooms, and a shared full bathroom. With just over 2,000 square feet, 4 bedrooms, 3.5 bathrooms with two living spaces, an attached two car garage, and covered front door, this home is the best bang for your buck! Lennar's trademark "EVERYTHING'S INCLUDED" has made its way to Lewes, Delaware! Less than 4 miles to the beach, Covered Bridge Trails is an active adults community with clubhouse, swimming pool, dog park, walking trails, and pickle ball courts.
Location
State DE
County Sussex
Area Lewes Rehoboth Hundred (31009)
Zoning RESIDENTIAL
Rooms
Main Level Bedrooms 1
Interior
Hot Water Natural Gas
Heating Heat Pump(s)
Cooling Central A/C
Equipment Built-In Microwave, Dishwasher, Disposal, Oven/Range - Gas, Water Heater
Fireplace N
Appliance Built-In Microwave, Dishwasher, Disposal, Oven/Range - Gas, Water Heater
Heat Source Natural Gas
Exterior
Parking Features Garage - Front Entry
Garage Spaces 2.0
Amenities Available Community Center, Pool - Outdoor, Retirement Community, Tot Lots/Playground, Tennis Courts
Water Access N
Accessibility None
Attached Garage 2
Total Parking Spaces 2
Garage Y
Building
Story 1
Sewer Public Sewer
Water Public
Architectural Style Coastal, Ranch/Rambler
Level or Stories 1
Additional Building Above Grade, Below Grade
New Construction Y
Schools
School District Cape Henlopen
Others
Pets Allowed N
HOA Fee Include Lawn Maintenance,Trash
Senior Community Yes
Age Restriction 55
Tax ID 335-11.00-59.00-T126
Ownership Condominium
Acceptable Financing Conventional, Cash, VA
Listing Terms Conventional, Cash, VA
Financing Conventional,Cash,VA
Special Listing Condition Standard
Read Less Info
Want to know what your home might be worth? Contact us for a FREE valuation!

Our team is ready to help you sell your home for the highest possible price ASAP

Bought with MICHAEL RHUE • Berkshire Hathaway HomeServices PenFed Realty
Get More Information



