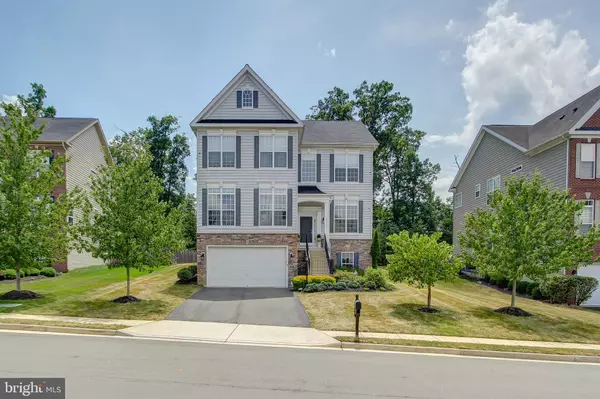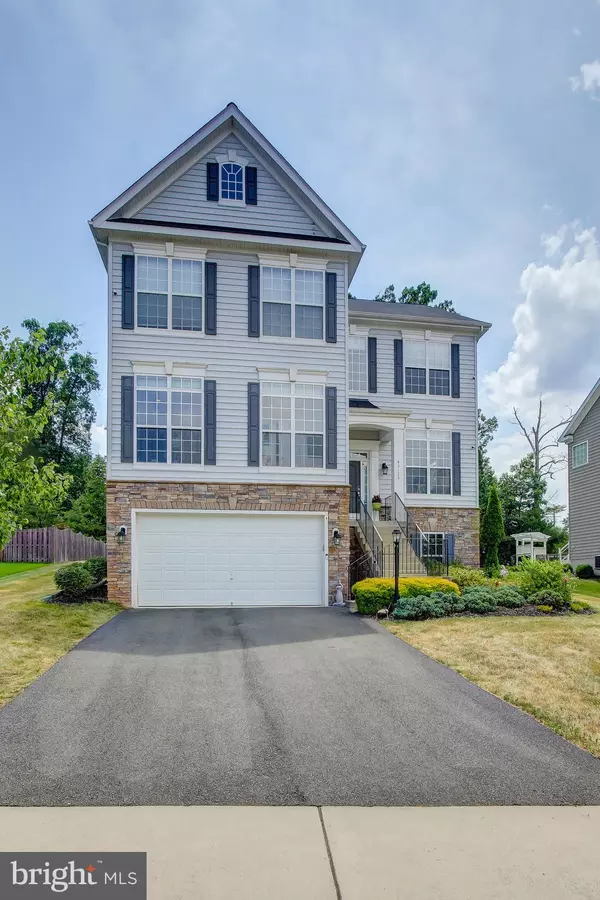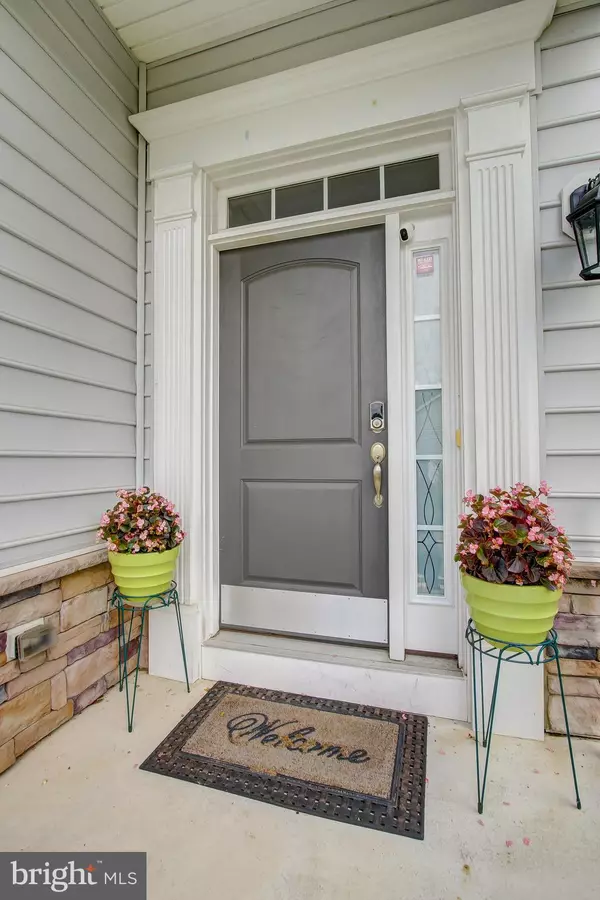For more information regarding the value of a property, please contact us for a free consultation.
Key Details
Sold Price $699,900
Property Type Single Family Home
Sub Type Detached
Listing Status Sold
Purchase Type For Sale
Square Footage 4,082 sqft
Price per Sqft $171
Subdivision Cookes Crossing
MLS Listing ID VALO417014
Sold Date 09/03/20
Style Colonial
Bedrooms 5
Full Baths 4
Half Baths 1
HOA Fees $76/mo
HOA Y/N Y
Abv Grd Liv Area 3,100
Originating Board BRIGHT
Year Built 2010
Annual Tax Amount $6,251
Tax Year 2020
Lot Size 9,583 Sqft
Acres 0.22
Property Description
Welcome home! This beautiful single family home is bright, spacious and offers over 4,000 finished square feet of living space! Once you enter this home, you are greeted with gleaming hardwood flooring, elegant crow molding, 9ft+ ceilings and bright windows throughout the entire main level. The gorgeous stair case displays scalloped moldings as well as chair rail and shadow boxing. The main level also features a formal living room as well as a formal dining room with chair railing and shadow boxing. The professional office features french doors, chair rail and shadow boxing as well as designer paint and a gorgeous custom light fixture. Adjacent to the office is a large double door coat close as well as a powder room w/a pedestal sink and a large double window. The family room boasts a warm gas fireplace w/mantel and granite surround. Extending off of the family room is the gourmet kitchen w/granite counter tops, 42' cabinetry, stainless steel appliances, to include a cooktop and wall oven, as well as a pantry and a built in desk space w/additional storage. The breakfast area also provides access to the expansive paver patio w/stone knee wall which makes a perfect area for grilling or entertaining outdoors! The upper level of this home features four generously sized bedrooms, plush carpeting, recessed lighting as well as a flex space which could be used for multiple purposes and a convenient laundry room. The large master suite boasts two large windows flooding the room with natural light as well as a trey ceiling and two walk-in closets! The ensuite master bathroom is luxurious w/ceramic tile flooring, separate vanities, a walk-in shower w/ceramic tile surround, an over-sized corner Jacuzzi jetted tub as well as a private water closet. Bedroom two features an ensuite full bathroom as well as a large walk-in closet. Bedroom three includes a large walk-in closet as well as access to the Jack & Jill style bathroom w/dual sinks and a shower/tub combo. Bedroom four has access to the Jack & Jill bath as well and also features a beautiful custom painted mural as well as a large closet with built-ins. The lower level of this home is fantastic and can be used as a great in-law/au pair suite as there is a fifth bedroom with a walk-in closet as well as access to a full bath! The basement also features access to the two car garage as well as a huge recreation room w/walk-up access to the rear yard and a utility room w/additional storage. This fantastic property not only offers great living space but also a NEW ROOF, gutter guards, exterior surveillance and is located in a convenient location just minutes from shopping, grocery, dining, entertainment and transportation!
Location
State VA
County Loudoun
Zoning 03
Rooms
Other Rooms Living Room, Dining Room, Primary Bedroom, Bedroom 2, Bedroom 3, Bedroom 4, Bedroom 5, Kitchen, Family Room, Office, Recreation Room
Basement Full, Fully Finished, Garage Access, Space For Rooms, Walkout Stairs, Windows
Interior
Interior Features Breakfast Area, Carpet, Crown Moldings, Family Room Off Kitchen, Formal/Separate Dining Room, Kitchen - Gourmet, Recessed Lighting, Pantry, Soaking Tub, Stall Shower, Tub Shower, Upgraded Countertops, Walk-in Closet(s), Window Treatments, Wood Floors
Hot Water Natural Gas
Heating Forced Air
Cooling Central A/C
Flooring Carpet, Ceramic Tile, Hardwood
Fireplaces Number 1
Fireplaces Type Gas/Propane
Equipment Built-In Microwave, Cooktop, Dishwasher, Disposal, Dryer, Icemaker, Oven - Wall, Refrigerator, Stainless Steel Appliances, Washer, Water Heater
Fireplace Y
Window Features Palladian
Appliance Built-In Microwave, Cooktop, Dishwasher, Disposal, Dryer, Icemaker, Oven - Wall, Refrigerator, Stainless Steel Appliances, Washer, Water Heater
Heat Source Natural Gas
Laundry Upper Floor
Exterior
Exterior Feature Patio(s)
Garage Garage - Front Entry
Garage Spaces 2.0
Waterfront N
Water Access N
View Trees/Woods
Accessibility None
Porch Patio(s)
Attached Garage 2
Total Parking Spaces 2
Garage Y
Building
Lot Description Backs to Trees, No Thru Street
Story 3
Sewer Public Sewer
Water Public
Architectural Style Colonial
Level or Stories 3
Additional Building Above Grade, Below Grade
Structure Type 9'+ Ceilings,Tray Ceilings
New Construction N
Schools
Elementary Schools John W. Tolbert Jr.
Middle Schools Harper Park
High Schools Heritage
School District Loudoun County Public Schools
Others
HOA Fee Include Sewer,Snow Removal,Trash
Senior Community No
Tax ID 111467275000
Ownership Fee Simple
SqFt Source Assessor
Security Features Surveillance Sys
Special Listing Condition Standard
Read Less Info
Want to know what your home might be worth? Contact us for a FREE valuation!

Our team is ready to help you sell your home for the highest possible price ASAP

Bought with Jason R Secrest • Coldwell Banker Realty - Washington
Get More Information




