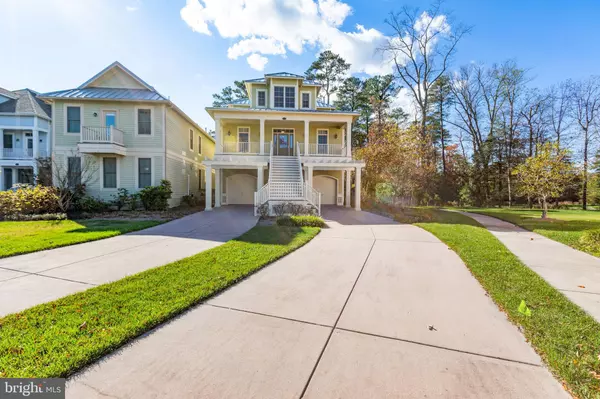For more information regarding the value of a property, please contact us for a free consultation.
Key Details
Sold Price $710,000
Property Type Condo
Sub Type Condo/Co-op
Listing Status Sold
Purchase Type For Sale
Square Footage 3,500 sqft
Price per Sqft $202
Subdivision Peninsula
MLS Listing ID DESU173496
Sold Date 04/16/21
Style Coastal
Bedrooms 4
Full Baths 3
Half Baths 1
Condo Fees $60/mo
HOA Fees $303/mo
HOA Y/N Y
Abv Grd Liv Area 3,500
Originating Board BRIGHT
Year Built 2007
Annual Tax Amount $1,742
Tax Year 2020
Lot Size 8.540 Acres
Acres 8.54
Lot Dimensions 0.00 x 0.00
Property Description
Welcome to this gorgeous 3-level Hampton model home located in the sought-after and established community of Peninsula on the Indian River Bay boasting stunning fairway and Bay views. With meticulous attention to detail, the open and airy floor plan was designed to make resort style living an essential luxury. The elevated main level provides remarkable views of the rear lush trees backing the 4th hole belonging to Jack Nicklaus signature golf course. Grand foyer welcomes you in to enjoy the gleaming hardwood floors and exquisite decorative moldings that carry throughout this level. Formal dining and living room are great places to welcome guests. Gourmet kitchen features oversized entertainers island, granite counters, stainless steel appliances, gas cooktop, double wall oven, and decorative pendant lighting. Beautiful breakfast area off the kitchen is bathed in daylight and gives way to the spacious family room adorned with gas fireplace and built-in bench seating. A lovely screened porch faces the rear and frames more fantastic views. Main level study hosts built-in bookcase and work area. Ascending to the upper level living quarters you will be pleasingly greeted by an extraordinary primary suite with tray ceiling, personal rear balcony, and two cavernous walk-in closets. Lavish primary bath is embellished with corner soaking tub, double sink vanity, make-up station, and gracious shower with seat. Another en-suite bedroom is also present on this floor. Lower entry level is complete with spacious mud room off the attached 2-car garage and features generous storage. Two additional bedrooms sharing a dual entry bath and large rear porch make this level perfect for hosting friends and family. Other unique features and upgrades to this home include: lightning protection, A/V system with ceiling speakers, fresh coat of paint, new upper level heat pump, kitchen backsplash, unique metal roof, and more! The Peninsula on the Indian Bay is where resort living is dramatically refined. Boasting a Jack Nicklaus signature golf course and much more, every detail has been thoughtfully designed to fit every lifestyle. Enjoy a meal in the Terrace Grille or relax on the scenic beach and pier. Clubhouse features dining, meeting rooms, billiards and more. Everything you need to fulfill your fitness or relaxation kick can be found here between both indoor and outdoor pools, wave pools, stat-of-the art gym, professional tennis facility, basketball court, and full-service spa. Enjoy the outdoors by strolling the boardwalk trails and nature center along Lingo Creek.
Location
State DE
County Sussex
Area Indian River Hundred (31008)
Zoning MR
Rooms
Other Rooms Living Room, Dining Room, Primary Bedroom, Bedroom 2, Bedroom 3, Bedroom 4, Kitchen, Family Room, Foyer, Breakfast Room, Study, Laundry, Mud Room, Storage Room
Interior
Interior Features Bar, Breakfast Area, Built-Ins, Carpet, Ceiling Fan(s), Chair Railings, Crown Moldings, Dining Area, Entry Level Bedroom, Family Room Off Kitchen, Floor Plan - Open, Formal/Separate Dining Room, Kitchen - Eat-In, Kitchen - Gourmet, Kitchen - Island, Kitchen - Table Space, Primary Bath(s), Recessed Lighting, Upgraded Countertops, Walk-in Closet(s), Wood Floors
Hot Water Electric
Heating Forced Air, Heat Pump(s), Zoned
Cooling Central A/C, Ceiling Fan(s)
Flooring Carpet, Ceramic Tile, Hardwood
Fireplaces Number 1
Fireplaces Type Gas/Propane, Mantel(s)
Equipment Dishwasher, Disposal, Microwave, Washer, Dryer, Built-In Microwave, Stainless Steel Appliances
Furnishings No
Fireplace Y
Window Features Insulated,Screens,Vinyl Clad
Appliance Dishwasher, Disposal, Microwave, Washer, Dryer, Built-In Microwave, Stainless Steel Appliances
Heat Source Propane - Owned
Laundry Has Laundry, Upper Floor
Exterior
Exterior Feature Balconies- Multiple, Deck(s), Porch(es), Roof, Screened
Garage Additional Storage Area, Garage - Front Entry, Garage Door Opener, Inside Access, Oversized
Garage Spaces 10.0
Amenities Available Basketball Courts, Beach, Bike Trail, Billiard Room, Club House, Common Grounds, Community Center, Dining Rooms, Exercise Room, Fitness Center, Gift Shop, Golf Course, Golf Course Membership Available, Jog/Walk Path, Meeting Room, Party Room, Pier/Dock, Pool - Indoor, Pool - Outdoor, Swimming Pool, Tennis Courts, Other
Waterfront N
Water Access N
View Bay, Garden/Lawn, Golf Course, Scenic Vista, Trees/Woods
Roof Type Metal
Accessibility Other
Porch Balconies- Multiple, Deck(s), Porch(es), Roof, Screened
Parking Type Attached Garage, Driveway
Attached Garage 2
Total Parking Spaces 10
Garage Y
Building
Lot Description Backs to Trees, Landscaping, Premium
Story 3
Sewer Public Sewer
Water Public
Architectural Style Coastal
Level or Stories 3
Additional Building Above Grade, Below Grade
Structure Type 9'+ Ceilings,Dry Wall
New Construction N
Schools
Elementary Schools Long Neck
Middle Schools Millsboro
High Schools Sussex Central
School District Indian River
Others
HOA Fee Include Pool(s),Snow Removal,Trash,Cable TV
Senior Community No
Tax ID 234-30.00-304.02-64
Ownership Fee Simple
SqFt Source Assessor
Security Features Main Entrance Lock,Smoke Detector
Special Listing Condition Standard
Read Less Info
Want to know what your home might be worth? Contact us for a FREE valuation!

Our team is ready to help you sell your home for the highest possible price ASAP

Bought with JERRY (Albert) CLARK • BETHANY AREA REALTY LLC
Get More Information




