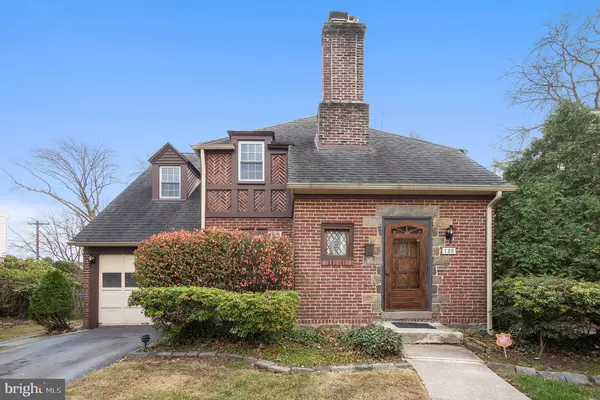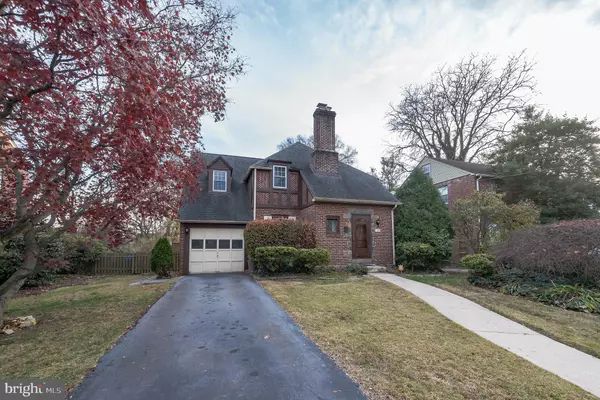For more information regarding the value of a property, please contact us for a free consultation.
Key Details
Sold Price $282,500
Property Type Single Family Home
Sub Type Detached
Listing Status Sold
Purchase Type For Sale
Square Footage 1,711 sqft
Price per Sqft $165
Subdivision Lansdowne
MLS Listing ID PADE535862
Sold Date 02/19/21
Style Cape Cod,Carriage House,Cottage,Traditional,Tudor,Colonial
Bedrooms 3
Full Baths 1
Half Baths 1
HOA Y/N N
Abv Grd Liv Area 1,711
Originating Board BRIGHT
Year Built 1950
Annual Tax Amount $7,433
Tax Year 2019
Lot Size 6,882 Sqft
Acres 0.16
Lot Dimensions 52.00 x 142.00
Property Description
A RARE OPPORTUNITY FOR SUBURBAN HOMEOWNERSHIP HAS ARRIVED! Commuters will melt over this lovingly maintained "tudor" style home featuring 3-bedrooms + 1.5-baths + 1-vehicle garage + central air + finished walkout basement and a large private backyard. Perfectly positioned on one of the most serene blocks in historic Lansdowne borough, this charming home offers NEWER windows plus beautifully preserved hardwood floors in the fireplace flanked living room and throughout. French doors joining the formal dining room lead to a fabulous sunroom adorned by skylights, giving you the ideal place to enjoy your morning coffee or tea in solitude. The upgraded kitchen features granite counters, ceramic tile flooring and stainless steel appliances. Three comfortably sized bedrooms are located upstairs. The basement would be a great location for man-cave, she-den, home-gym, playroom or theater room. Ideally located within mins to SEPTA bus & train/rail lines, as well as close proximity to State Rd., W. Chester Pk., City Ave. and the blue route. Shopping options such as GIANT, Loew's and less than 5 mins away. Get to Center City and each of the surrounding counties with ease. Make your appointment to see this beauty today so you don't miss out!
Location
State PA
County Delaware
Area Lansdowne Boro (10423)
Zoning RESIDENTIAL
Rooms
Basement Full
Interior
Interior Features Ceiling Fan(s), Formal/Separate Dining Room, Kitchen - Eat-In, Tub Shower, Upgraded Countertops, Dining Area
Hot Water Natural Gas
Heating Hot Water
Cooling Central A/C
Flooring Hardwood, Ceramic Tile, Laminated
Fireplaces Number 1
Equipment Dishwasher, Oven/Range - Gas, Stainless Steel Appliances, Refrigerator, Microwave, Washer, Dryer
Fireplace Y
Appliance Dishwasher, Oven/Range - Gas, Stainless Steel Appliances, Refrigerator, Microwave, Washer, Dryer
Heat Source Natural Gas
Exterior
Garage Garage - Front Entry
Garage Spaces 3.0
Utilities Available Under Ground
Waterfront N
Water Access N
Roof Type Shingle
Accessibility None
Parking Type Attached Garage, Driveway, On Street
Attached Garage 1
Total Parking Spaces 3
Garage Y
Building
Story 2
Sewer Public Sewer
Water Public
Architectural Style Cape Cod, Carriage House, Cottage, Traditional, Tudor, Colonial
Level or Stories 2
Additional Building Above Grade, Below Grade
New Construction N
Schools
High Schools Penn Wood High School - Green Ave Campus
School District William Penn
Others
Pets Allowed Y
Senior Community No
Tax ID 23-00-01010-00
Ownership Fee Simple
SqFt Source Assessor
Acceptable Financing Cash, Conventional, FHA, VA
Listing Terms Cash, Conventional, FHA, VA
Financing Cash,Conventional,FHA,VA
Special Listing Condition Standard
Pets Description No Pet Restrictions
Read Less Info
Want to know what your home might be worth? Contact us for a FREE valuation!

Our team is ready to help you sell your home for the highest possible price ASAP

Bought with Mitchell Cohen • Premier Real Estate Inc
Get More Information




