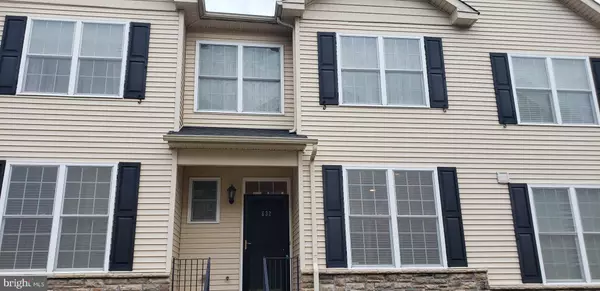For more information regarding the value of a property, please contact us for a free consultation.
Key Details
Sold Price $365,000
Property Type Townhouse
Sub Type Interior Row/Townhouse
Listing Status Sold
Purchase Type For Sale
Square Footage 2,312 sqft
Price per Sqft $157
Subdivision Schoolhouse Commons
MLS Listing ID PAMC658910
Sold Date 09/24/20
Style Colonial
Bedrooms 3
Full Baths 2
Half Baths 2
HOA Fees $170/mo
HOA Y/N Y
Abv Grd Liv Area 2,012
Originating Board BRIGHT
Year Built 2009
Annual Tax Amount $4,070
Tax Year 2019
Lot Size 880 Sqft
Acres 0.02
Lot Dimensions x 0.00
Property Description
Well maintained townhome with great location, conveniently located to major highways; shops; office complexes, but in a quiet neighborhood of 16 homes. The main level features gleaming hardwood flooring; a Living Room with gas fireplace and with a sliding glass door leading to the raised deck which looks out at open space; Dining Room; great Kitchen with granite countertops; built-in microwave; gas stove; pass through to the Dining Room with oversized granite ledge; half bath. Upstairs you will find the Main Bedroom with its own Bathroom, featuring a shower and double vanity, tile floor; large walk-in Closet; window looking out at the open space; two additional bedrooms; hall Bathroom with tub/shower head; single vanity; laundry closet. All bedrooms have immaculate wall-to-wall carpeting. The lower walk-out level is finished and also features a half bath; egress window. A door leads out to the two car garage.The home has been well maintained and is in move-in ready condition! Warning: pack your suitcase . . . you won't want to leave!
Location
State PA
County Montgomery
Area Upper Merion Twp (10658)
Zoning R3
Rooms
Other Rooms Living Room, Dining Room, Bedroom 2, Bedroom 3, Kitchen, Family Room, Bedroom 1, Laundry, Bathroom 2, Half Bath
Basement Full
Interior
Hot Water Natural Gas
Heating Forced Air
Cooling Central A/C
Flooring Hardwood, Carpet, Ceramic Tile
Fireplaces Number 1
Fireplaces Type Gas/Propane
Equipment Built-In Microwave, Built-In Range, Dishwasher, Disposal, Dryer, Washer
Fireplace Y
Appliance Built-In Microwave, Built-In Range, Dishwasher, Disposal, Dryer, Washer
Heat Source Natural Gas
Laundry Upper Floor
Exterior
Garage Garage Door Opener
Garage Spaces 2.0
Waterfront N
Water Access N
Accessibility None
Parking Type Attached Garage
Attached Garage 2
Total Parking Spaces 2
Garage Y
Building
Story 3
Sewer Public Sewer
Water Public
Architectural Style Colonial
Level or Stories 3
Additional Building Above Grade, Below Grade
New Construction N
Schools
School District Upper Merion Area
Others
HOA Fee Include Lawn Maintenance,Snow Removal,Trash
Senior Community No
Tax ID 58-00-00799-025
Ownership Fee Simple
SqFt Source Assessor
Acceptable Financing Cash, Conventional, FHA, VA, State GI Loan
Listing Terms Cash, Conventional, FHA, VA, State GI Loan
Financing Cash,Conventional,FHA,VA,State GI Loan
Special Listing Condition Standard
Read Less Info
Want to know what your home might be worth? Contact us for a FREE valuation!

Our team is ready to help you sell your home for the highest possible price ASAP

Bought with Nathaniel James Stutzman • Swayne Real Estate Group, LLC
Get More Information




