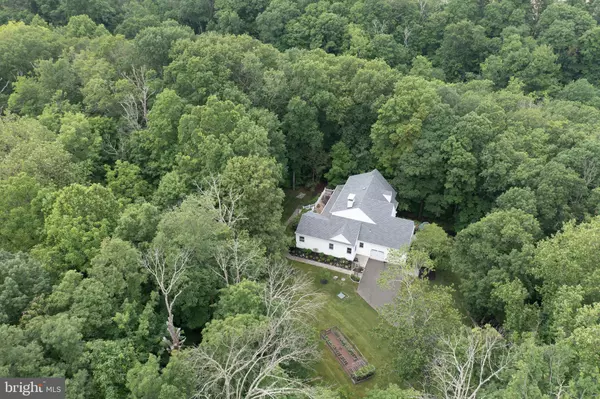For more information regarding the value of a property, please contact us for a free consultation.
Key Details
Sold Price $760,000
Property Type Single Family Home
Sub Type Detached
Listing Status Sold
Purchase Type For Sale
Square Footage 2,933 sqft
Price per Sqft $259
MLS Listing ID PABU529694
Sold Date 08/24/21
Style Contemporary,Craftsman,Farmhouse/National Folk
Bedrooms 4
Full Baths 3
Half Baths 1
HOA Y/N N
Abv Grd Liv Area 2,933
Originating Board BRIGHT
Year Built 1994
Annual Tax Amount $8,734
Tax Year 2020
Lot Size 2.397 Acres
Acres 2.4
Lot Dimensions 0.00 x 0.00
Property Description
First time on the market! This custom built home is perched above a paved driveway leading to a lush 2.4 acre lot on a quiet country road. Wrapped in a rich landscape and established gardens, this one-a-kind home, styled after an European farmhouse, blends architectural nuances and earthborn materials seamlessly blended together. This home was framed in steel, providing a solid core structure. A beautiful, updated kitchen was recently installed with stainless steel appliances and stainless steel pot rack. There are wrap-around windows in the breakfast room providing amazing views of the surrounding woods. There are two sets of French doors, one leading from the breakfast room to an enclosed screened-in porch with two ceiling fans and a wrap-around Ipe deck complete with a hot tub, and the other from the sitting room of the on-suite enabling the homeowner to enjoy nature's beauty from their bedroom. The first floor has 9' ceilings, two fireplaces, one wood burning, with floor-to-ceiling stone, created from the property's creek, and one gas fireplace in the bedroom. In the on-suite, there are custom built-in closets in the oversized master-bath, complete with a jacuzzi tub, along with an octagonal sitting room. Oak flooring with inlaid Brazilian cherry, adds low maintenance and warmth to this first floor. Also completing the first floor is a large powder room, dining room, living room, and laundry room, with a utility sink, and several extra-large closets. On the second floor, there are three generous sized bedrooms (two with new carpeting), two bathrooms complete with glass shower doors, and an entire wall of library floor to ceiling bookcases to display your books, trophies, etc., along with a cozy home office, with a seating nook, overlooking the entire front of the property. Additionally, there is a large unfinished bonus room, waiting to be completed as a fifth bedroom, recreation room for the kids or just to be used for storage. Enjoy peace of mind knowing you have a 1000 gallon propane tank and whole house generator. Relax by the firepit, in your secluded backyard and listen to the birds. A two-car garage, recently painted, and a new roof has also been completed. A stand-alone artist studio also sits at the top of the property. This home, located in the desirable Central Bucks school district, has been very well maintained, and is immaculate and ready to be yours!
Location
State PA
County Bucks
Area Warwick Twp (10151)
Zoning RA
Rooms
Basement Full
Main Level Bedrooms 1
Interior
Hot Water Electric
Heating Forced Air
Cooling Central A/C
Fireplaces Number 2
Fireplace Y
Heat Source Propane - Owned
Exterior
Garage Garage - Side Entry
Garage Spaces 2.0
Waterfront N
Water Access N
Roof Type Asphalt
Accessibility None
Attached Garage 2
Total Parking Spaces 2
Garage Y
Building
Story 2
Sewer On Site Septic
Water Private
Architectural Style Contemporary, Craftsman, Farmhouse/National Folk
Level or Stories 2
Additional Building Above Grade, Below Grade
New Construction N
Schools
School District Central Bucks
Others
Senior Community No
Tax ID 51-017-007
Ownership Fee Simple
SqFt Source Assessor
Special Listing Condition Standard
Read Less Info
Want to know what your home might be worth? Contact us for a FREE valuation!

Our team is ready to help you sell your home for the highest possible price ASAP

Bought with Susan Greenwood • Jay Spaziano Real Estate
Get More Information




