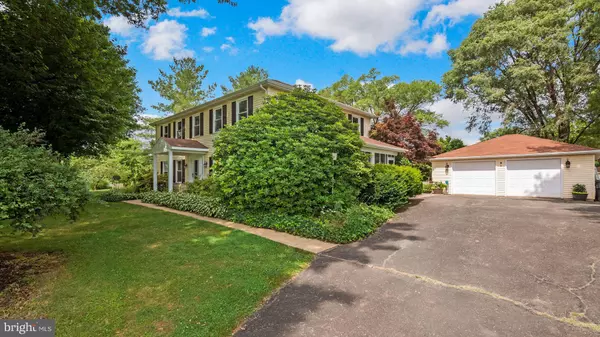For more information regarding the value of a property, please contact us for a free consultation.
Key Details
Sold Price $625,000
Property Type Single Family Home
Sub Type Detached
Listing Status Sold
Purchase Type For Sale
Square Footage 3,877 sqft
Price per Sqft $161
Subdivision Canterbury Village
MLS Listing ID VAFQ2005210
Sold Date 08/18/22
Style Colonial
Bedrooms 5
Full Baths 4
HOA Y/N N
Abv Grd Liv Area 2,700
Originating Board BRIGHT
Year Built 1982
Annual Tax Amount $5,187
Tax Year 2021
Lot Size 0.922 Acres
Acres 0.92
Property Description
Perfectly nestled on a lush almost 1 acre lot surrounded by majestic trees and beautiful landscaping, this stunning Colonial Home with over 3800 sq ft of living space on 3 levels offers 5 spacious BR and 4 full Baths. This truly is an outdoor oasis with lovely gardens, gorgeous landscaping, fenced backyard with pool and entertaining area. As you drive up the long driveway, you will soon discover the oversized 2-car garage and side screened-in porch, Inside, a traditional floor plan with an abundance of windows awaits. The main level includes an updated kitchen with newer stainless steel appliances and granite countertops that opens up to a large dining room with plenty of space for all occasions. A large family room with fireplace, hardwood floors and large windows overlooking the pool area. a full bath, laundry room and large living room finish out the main level. Upstairs you will find a total of 4 bedrooms, 2 updated full baths, primary bedroom ensuite, ceiling fans and new carpeting. The walk-up lower level features a spacious family room, a guest bedroom, full bath, game room and finished storage space. All this can be found in a peaceful setting with no HOA conveniently located outside of Warrenton with easy access to major commuter routes including Route 29/15, shopping, and dining. Enjoy the nearby wineries, parks, golf course, equestrian sites, and more! Updates include Roof (2016), all Windows replaced (2018), Refrigerator (2021), New Carpet (2022), New Pool Liner, Pump and Filter (2021).
Location
State VA
County Fauquier
Zoning R1
Rooms
Other Rooms Living Room, Dining Room, Primary Bedroom, Bedroom 2, Bedroom 3, Bedroom 4, Bedroom 5, Kitchen, Family Room, Laundry
Basement Other
Interior
Interior Features Kitchen - Table Space, Dining Area, Primary Bath(s), Window Treatments, Wood Floors, Floor Plan - Traditional
Hot Water Electric
Heating Heat Pump(s)
Cooling Ceiling Fan(s), Central A/C
Flooring Hardwood, Carpet
Fireplaces Type Wood
Equipment Dishwasher, Disposal, Exhaust Fan, Icemaker, Oven/Range - Electric, Range Hood, Refrigerator, Microwave
Fireplace Y
Window Features Bay/Bow,Double Pane,Screens
Appliance Dishwasher, Disposal, Exhaust Fan, Icemaker, Oven/Range - Electric, Range Hood, Refrigerator, Microwave
Heat Source Electric
Laundry Main Floor
Exterior
Exterior Feature Screened
Garage Garage Door Opener
Garage Spaces 2.0
Fence Rear
Pool Fenced, In Ground
Utilities Available Cable TV Available
Waterfront N
Water Access N
View Garden/Lawn
Roof Type Fiberglass
Street Surface Black Top
Accessibility None
Porch Screened
Total Parking Spaces 2
Garage Y
Building
Lot Description Cleared, Cul-de-sac
Story 3
Foundation Permanent
Sewer On Site Septic
Water Public
Architectural Style Colonial
Level or Stories 3
Additional Building Above Grade, Below Grade
New Construction N
Schools
School District Fauquier County Public Schools
Others
Senior Community No
Tax ID 6971-34-9703
Ownership Fee Simple
SqFt Source Assessor
Acceptable Financing Conventional, FHA, VA
Horse Property N
Listing Terms Conventional, FHA, VA
Financing Conventional,FHA,VA
Special Listing Condition Standard
Read Less Info
Want to know what your home might be worth? Contact us for a FREE valuation!

Our team is ready to help you sell your home for the highest possible price ASAP

Bought with Bethany E Kelley • Coldwell Banker Elite
Get More Information




