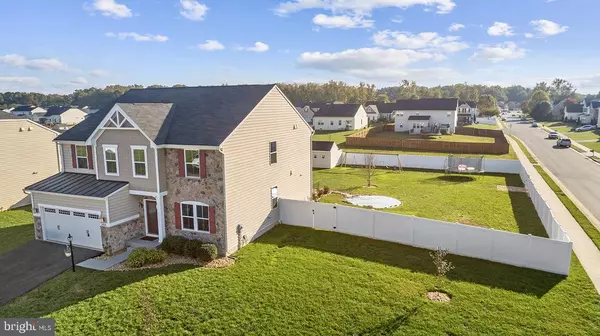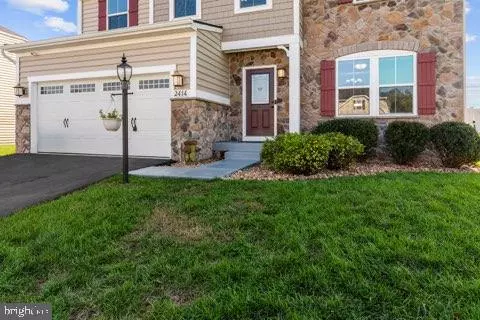For more information regarding the value of a property, please contact us for a free consultation.
Key Details
Sold Price $495,000
Property Type Single Family Home
Sub Type Detached
Listing Status Sold
Purchase Type For Sale
Square Footage 4,401 sqft
Price per Sqft $112
Subdivision Pelham'S Reserve
MLS Listing ID VASP225362
Sold Date 11/30/20
Style Contemporary,Colonial
Bedrooms 6
Full Baths 3
Half Baths 1
HOA Fees $46/mo
HOA Y/N Y
Abv Grd Liv Area 3,090
Originating Board BRIGHT
Year Built 2014
Annual Tax Amount $3,305
Tax Year 2020
Lot Size 0.447 Acres
Acres 0.45
Property Description
Gorgeous custom home within 2 miles of the Spotsylvania VRE, 6 miles to Massaponox shopping centers, 8 miles to central park & 4.5 miles to downtown Fredericksburg. The home features an open, spacious, 4590 Sq Ft floor plan with so many beautiful upgrades. The home is located on a large corner lot located right in the middle of 2 Cul-De-sacs. This beautiful home sits on almost half an acre of fenced in backyard space. Dark hardwood floors lead into the large eat in kitchen with a 40x70 granite island. The kitchen has custom cabinets and upgraded appliances. The large kitchen leads to the spacious den with a stunning floor to ceiling stone gas fireplace which is completely wired for TV and surround sound. The room off den for an office, library or kids play room. Their is new upgraded carpet on stairs that leads upstairs to a huge master suite featuring incredible closets; hers 11x12 & his 6x12. The master suite features hardwood floors, custom bathroom with double sink, separate glass shower and large soaking tub with custom tile work. Additional to the Master suit, upstairs has all new flooring, the large loft has room for a large living room set for your comfort. It is wired for cable. Upstairs also features 3 more large bedrooms can fit queen size bedroom furniture with large closets. Laundry room has front loading washer and dryer with shelving. Hall bath is custom with double sink and beautiful tile work. Last but certainly not least the upstairs hallway has a large closet for storage. Bright walkout basement is completely finished with a large L shape room for your entertainment and enjoyment. The basement full bath has upgraded custom tile work. There is also a room with a walk in closet. Large 2 car garage with built in shelves for plenty of storage. The home is gorgeous and ready for you to make it yours! HOT TUB DOES NOT CONVEY
Location
State VA
County Spotsylvania
Zoning R2
Rooms
Other Rooms Basement, Loft
Basement Daylight, Full, Fully Finished, Interior Access, Outside Entrance, Rear Entrance, Walkout Stairs, Windows
Main Level Bedrooms 1
Interior
Interior Features Floor Plan - Open, Attic, Ceiling Fan(s), Combination Dining/Living, Crown Moldings, Combination Kitchen/Dining, Efficiency, Family Room Off Kitchen, Formal/Separate Dining Room, Kitchen - Eat-In, Kitchen - Gourmet, Kitchen - Island, Kitchen - Table Space, Pantry, Upgraded Countertops, Walk-in Closet(s)
Hot Water Natural Gas
Heating Energy Star Heating System
Cooling Energy Star Cooling System, Central A/C
Flooring Hardwood, Carpet, Other
Fireplaces Number 1
Equipment Built-In Microwave, Disposal, ENERGY STAR Dishwasher, ENERGY STAR Refrigerator, Oven - Self Cleaning, Oven/Range - Gas, Washer - Front Loading, Dryer - Front Loading, Dryer
Fireplace Y
Window Features ENERGY STAR Qualified,Double Hung,Double Pane,Screens
Appliance Built-In Microwave, Disposal, ENERGY STAR Dishwasher, ENERGY STAR Refrigerator, Oven - Self Cleaning, Oven/Range - Gas, Washer - Front Loading, Dryer - Front Loading, Dryer
Heat Source Natural Gas
Laundry Upper Floor
Exterior
Garage Additional Storage Area, Built In, Garage - Front Entry, Garage Door Opener, Oversized
Garage Spaces 6.0
Fence Vinyl
Utilities Available Cable TV, Cable TV Available, Electric Available, Multiple Phone Lines, Natural Gas Available, Water Available
Waterfront N
Water Access N
Roof Type Architectural Shingle
Accessibility 36\"+ wide Halls
Attached Garage 2
Total Parking Spaces 6
Garage Y
Building
Lot Description Cul-de-sac, Corner, No Thru Street
Story 3
Sewer Public Sewer
Water Public
Architectural Style Contemporary, Colonial
Level or Stories 3
Additional Building Above Grade, Below Grade
Structure Type Dry Wall
New Construction N
Schools
Elementary Schools Lee Hill
Middle Schools Thornburg
High Schools Massaponax
School District Spotsylvania County Public Schools
Others
Senior Community No
Tax ID 37J5-41-
Ownership Fee Simple
SqFt Source Assessor
Security Features Electric Alarm
Acceptable Financing Cash, Conventional, FHA, VA
Listing Terms Cash, Conventional, FHA, VA
Financing Cash,Conventional,FHA,VA
Special Listing Condition Standard
Read Less Info
Want to know what your home might be worth? Contact us for a FREE valuation!

Our team is ready to help you sell your home for the highest possible price ASAP

Bought with Maria M Leightley • Samson Properties
Get More Information




