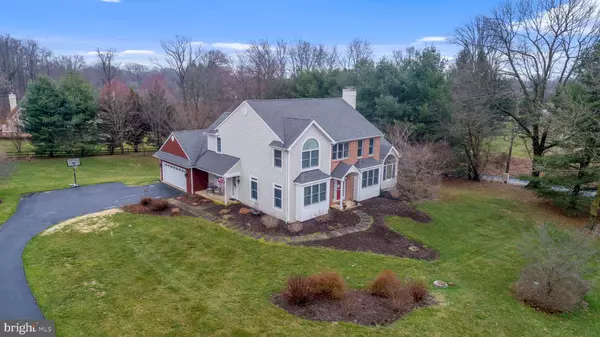For more information regarding the value of a property, please contact us for a free consultation.
Key Details
Sold Price $635,536
Property Type Single Family Home
Sub Type Detached
Listing Status Sold
Purchase Type For Sale
Square Footage 3,886 sqft
Price per Sqft $163
Subdivision Fox Hollow
MLS Listing ID PACT532150
Sold Date 06/17/21
Style Colonial
Bedrooms 4
Full Baths 3
Half Baths 1
HOA Y/N N
Abv Grd Liv Area 2,886
Originating Board BRIGHT
Year Built 1996
Annual Tax Amount $8,978
Tax Year 2020
Lot Size 1.000 Acres
Acres 1.0
Lot Dimensions 0.00 x 0.00
Property Description
Welcome to 500 Fox Hollow Drive! Situated on a beautiful 1-acre lot in the heart of Kennett Square and award-winning Unionville School District. This gorgeous 4 Bedroom 3.1 bath home has been recently updated with Hardie siding and new windows! Custom landscaping leads to an elegant and unique floorplan that is sure to impress. The two-story foyer is accented with a turned staircase and custom crown molding. Formal Dining Room leads to a cozy Family Room that has vaulted ceilings with skylights, brick fireplace and large picture windows with access to the multi-tiered custom deck! Recently updated Kitchen has been elegantly appointed with a custom tile backsplash, large center island, updated stainless appliances, Breakfast Room and additional access to the private setting out back. Laundry room/mud room is accessed from a covered porch off the driveway. Upstairs, the Master Suite is an owner's private retreat and features vaulted ceilings large walk-in closets and spa-like Master Bath with large jetted tub, dual vanities and separate shower stall. 3 additional generous-sized bedrooms and a center hall bath complete this level. Fully finished lower level provides tons of additional space ideally suited for entertaining. A gaming area has sliders to the rear patio. 2nd Family Room, full bathroom, workout room, and hobby room complete this level. Minutes away from award-winning UCFSD schools and bustling Kennett Square borough's shops and restaurants, this pristine home is ready to go!!
Location
State PA
County Chester
Area East Marlborough Twp (10361)
Zoning R10
Rooms
Other Rooms Living Room, Dining Room, Primary Bedroom, Bedroom 2, Bedroom 3, Bedroom 4, Kitchen, Family Room, Basement, Study, Sun/Florida Room, Primary Bathroom, Full Bath
Basement Full, Fully Finished, Interior Access, Walkout Level
Interior
Interior Features Breakfast Area, Carpet, Ceiling Fan(s), Chair Railings, Crown Moldings, Dining Area, Family Room Off Kitchen, Floor Plan - Open, Formal/Separate Dining Room, Kitchen - Eat-In, Kitchen - Gourmet, Kitchen - Island, Kitchen - Table Space, Pantry, Recessed Lighting, Primary Bath(s)
Hot Water Natural Gas
Heating Forced Air
Cooling Central A/C
Flooring Carpet, Hardwood, Other, Tile/Brick
Fireplaces Number 1
Fireplaces Type Gas/Propane
Equipment Built-In Range, Built-In Microwave, Dishwasher, Oven/Range - Electric, Stainless Steel Appliances
Fireplace Y
Appliance Built-In Range, Built-In Microwave, Dishwasher, Oven/Range - Electric, Stainless Steel Appliances
Heat Source Natural Gas
Laundry Lower Floor
Exterior
Exterior Feature Deck(s)
Garage Garage - Side Entry, Garage Door Opener, Inside Access
Garage Spaces 4.0
Waterfront N
Water Access N
Roof Type Pitched,Shingle
Accessibility None
Porch Deck(s)
Parking Type Attached Garage, Driveway
Attached Garage 2
Total Parking Spaces 4
Garage Y
Building
Story 2
Sewer On Site Septic
Water Well
Architectural Style Colonial
Level or Stories 2
Additional Building Above Grade, Below Grade
New Construction N
Schools
Middle Schools Charles F. Patton
High Schools Unionville
School District Unionville-Chadds Ford
Others
Senior Community No
Tax ID 61-08 -0095
Ownership Fee Simple
SqFt Source Assessor
Acceptable Financing Cash, Conventional, VA
Listing Terms Cash, Conventional, VA
Financing Cash,Conventional,VA
Special Listing Condition Standard
Read Less Info
Want to know what your home might be worth? Contact us for a FREE valuation!

Our team is ready to help you sell your home for the highest possible price ASAP

Bought with Matthew W Fetick • Keller Williams Realty - Kennett Square
Get More Information




