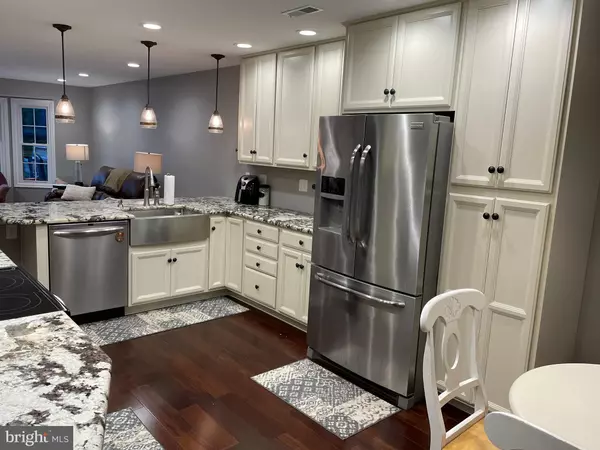For more information regarding the value of a property, please contact us for a free consultation.
Key Details
Sold Price $625,000
Property Type Single Family Home
Sub Type Detached
Listing Status Sold
Purchase Type For Sale
Square Footage 2,415 sqft
Price per Sqft $258
Subdivision Gable Field
MLS Listing ID MDMC2059400
Sold Date 08/01/22
Style Colonial
Bedrooms 3
Full Baths 3
Half Baths 1
HOA Fees $119/qua
HOA Y/N Y
Abv Grd Liv Area 2,165
Originating Board BRIGHT
Year Built 1991
Annual Tax Amount $4,682
Tax Year 2021
Lot Size 4,477 Sqft
Acres 0.1
Property Description
MODEL CONDITION HOME !!!!!!! TURN KEY READY!!!! AS YOU ENTER THIS FULLY RENOVATED HOME YOULL FIND NEW WINDOWS AN SLIDING DOORS W/BUILT IN BLINDS ON THE SLIDING DOORS IN LIVING ROOM AN ALSO IN DINING ROOM, FROM THERE YOULL SEE THE BEAUTIFUL WALNUT 5 FLOORING THRU-OUT ENTIRE 1ST FLOOR ALSO WITH 2 WOOD BURNING FIRE PLACES IN FAMILY AN LIVING ROOM AREAS. FROM THERE YOULL MOVE INTO THE NEWLY RENOVATED KITCHEN WITH AMERICAN WOODMARK CABINETS WITH SELF- CLOSURES DRAWERS, WITH GRANITE COUNTER TOPS AN STAINLESS STEEL FRIGIDAIRE APPLIANCES. FROM THE DINING AN FAMILY ROOM THERES ACCESS TO PATIO IN REAR OF YARD FOR ENTERTAINMENT AN GRILLING OUT. FRESH PAIMT THRU-OUT THE HOME. AS YOU RETREAT TO 2ND FLOOR YOULL SEE THAT THE 5 WALNUT CONTINUES IN UPSTAIRS HALLWAY AN ALSO 1 OF THE BEDROOMS, THE MASTER ROOM AN 1 BEDROOM HAS CARPET. MASTER HAS 2 CLOSETS AN THE MASTER BATH IS TO DIE FOR. HEADING DOWN TO THE BASEMENT AREA THEY OFFER RECREATION AREA THEN A SEPARATE A ROOM FOR EITHER A HOME GYM OR AN OFFICE WITH A FULL BATH AN BEAUTIFUL BARN DOOR
Location
State MD
County Montgomery
Zoning R60
Rooms
Basement Fully Finished, Heated, Partially Finished, Poured Concrete, Sump Pump
Interior
Hot Water Electric
Heating Forced Air, Programmable Thermostat
Cooling Heat Pump(s)
Flooring Partially Carpeted, Laminated
Fireplaces Number 2
Equipment Central Vacuum, Cooktop, Dishwasher, Disposal, Icemaker, Oven/Range - Electric
Window Features Double Hung,Energy Efficient,Insulated,Sliding,Vinyl Clad
Appliance Central Vacuum, Cooktop, Dishwasher, Disposal, Icemaker, Oven/Range - Electric
Heat Source Electric
Laundry Basement
Exterior
Exterior Feature Patio(s)
Parking Features Garage - Front Entry, Garage Door Opener
Garage Spaces 2.0
Water Access N
Roof Type Architectural Shingle
Accessibility Level Entry - Main
Porch Patio(s)
Attached Garage 2
Total Parking Spaces 2
Garage Y
Building
Story 3
Foundation Permanent
Sewer Public Sewer
Water Public
Architectural Style Colonial
Level or Stories 3
Additional Building Above Grade, Below Grade
Structure Type 9'+ Ceilings,Dry Wall
New Construction N
Schools
Elementary Schools Goshen
Middle Schools Forest Oak
High Schools Gaithersburg
School District Montgomery County Public Schools
Others
Pets Allowed Y
Senior Community No
Tax ID 160102775168
Ownership Fee Simple
SqFt Source Assessor
Security Features Carbon Monoxide Detector(s),Motion Detectors
Acceptable Financing Cash, Conventional, FHA
Listing Terms Cash, Conventional, FHA
Financing Cash,Conventional,FHA
Special Listing Condition Standard
Pets Allowed No Pet Restrictions
Read Less Info
Want to know what your home might be worth? Contact us for a FREE valuation!

Our team is ready to help you sell your home for the highest possible price ASAP

Bought with Snezhana S Conway • Samson Properties
Get More Information




