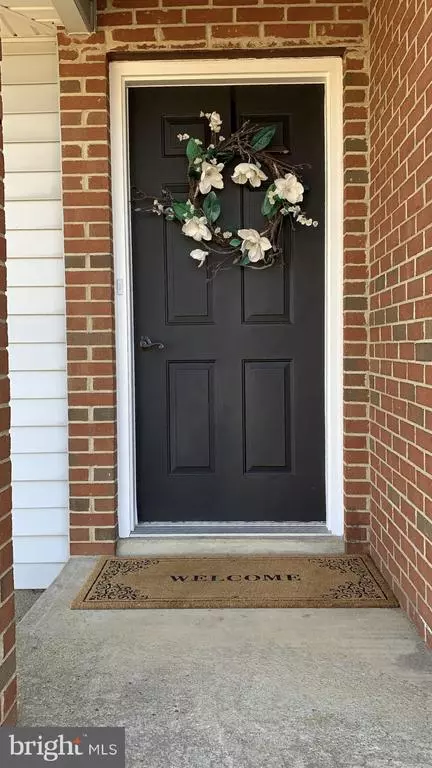For more information regarding the value of a property, please contact us for a free consultation.
Key Details
Sold Price $660,000
Property Type Single Family Home
Sub Type Detached
Listing Status Sold
Purchase Type For Sale
Square Footage 1,946 sqft
Price per Sqft $339
Subdivision None Available
MLS Listing ID VAFQ168124
Sold Date 04/30/21
Style Ranch/Rambler
Bedrooms 4
Full Baths 2
Half Baths 1
HOA Y/N N
Abv Grd Liv Area 1,946
Originating Board BRIGHT
Year Built 1972
Annual Tax Amount $3,947
Tax Year 2018
Lot Size 13.260 Acres
Acres 13.26
Property Description
DC side Warrenton, 4 Bedrooms, 3 baths, covered porch located on 13.26 acres, pond and creek approx. 15 minutes to I-66 in Gainesville. House and garage New Roof 2020. Stainless Appliances. 2 Car Oversize Garage renovated in 2021, new vinyl Siding, Windows, Door and Garage Doors. This property has two tax records 7906-70-4718 consist of 11.485 acres and 7906-71-5079 1.78 acres for a total 13.26 acres. Land has the potential to be subdivided up to Maximum of 10 including the residue lot, check with county. COVID-19: Due to concerns about COVID-19 and as a courtesy to all parties, please do not schedule or attend showings if anyone in your party exhibits cold/flu-like symptoms or has been exposed to the virus. NOTICE: Mask Required due to COVID-19, Shoe covers and plastic gloves provided.
Location
State VA
County Fauquier
Zoning R1
Direction North
Rooms
Main Level Bedrooms 4
Interior
Interior Features Entry Level Bedroom, Carpet, Dining Area, Floor Plan - Traditional, Recessed Lighting, Tub Shower, Wood Floors, Ceiling Fan(s), Formal/Separate Dining Room, Kitchen - Island, Walk-in Closet(s)
Hot Water Electric
Heating Heat Pump(s)
Cooling Ceiling Fan(s), Central A/C
Flooring Carpet, Laminated, Ceramic Tile, Vinyl, Wood
Fireplaces Number 1
Fireplaces Type Stone, Mantel(s), Screen
Equipment Built-In Microwave, Dishwasher, Dryer - Electric, Stainless Steel Appliances, Stove, Washer, Water Heater, Dryer, Exhaust Fan, Icemaker, Microwave, Oven - Self Cleaning, Oven/Range - Electric, Refrigerator
Fireplace Y
Window Features Bay/Bow
Appliance Built-In Microwave, Dishwasher, Dryer - Electric, Stainless Steel Appliances, Stove, Washer, Water Heater, Dryer, Exhaust Fan, Icemaker, Microwave, Oven - Self Cleaning, Oven/Range - Electric, Refrigerator
Heat Source Electric
Laundry Hookup, Has Laundry, Dryer In Unit, Main Floor, Washer In Unit
Exterior
Exterior Feature Porch(es)
Garage Garage - Front Entry, Inside Access, Oversized, Additional Storage Area
Garage Spaces 14.0
Utilities Available Cable TV Available, Phone Available, Water Available, Multiple Phone Lines
Waterfront N
Water Access Y
Water Access Desc Fishing Allowed,Private Access
Roof Type Architectural Shingle
Street Surface Gravel
Accessibility None
Porch Porch(es)
Road Frontage Easement/Right of Way, Private
Parking Type Driveway, Detached Garage
Total Parking Spaces 14
Garage Y
Building
Lot Description Additional Lot(s), Backs to Trees, Cleared, Flood Plain, Pond, Stream/Creek, Front Yard, Not In Development, Rear Yard, Road Frontage, Secluded, SideYard(s), Subdivision Possible
Story 1
Sewer On Site Septic, Gravity Sept Fld, Septic < # of BR
Water Well
Architectural Style Ranch/Rambler
Level or Stories 1
Additional Building Above Grade, Below Grade
Structure Type Dry Wall
New Construction N
Schools
Elementary Schools C. Hunter Ritchie
Middle Schools Auburn
High Schools Kettle Run
School District Fauquier County Public Schools
Others
Pets Allowed Y
Senior Community No
Tax ID 7906-70-4718
Ownership Fee Simple
SqFt Source Estimated
Acceptable Financing Cash, Conventional, FHA
Horse Property N
Listing Terms Cash, Conventional, FHA
Financing Cash,Conventional,FHA
Special Listing Condition Standard
Pets Description No Pet Restrictions
Read Less Info
Want to know what your home might be worth? Contact us for a FREE valuation!

Our team is ready to help you sell your home for the highest possible price ASAP

Bought with Petar Radakovic • Coldwell Banker Realty
Get More Information




