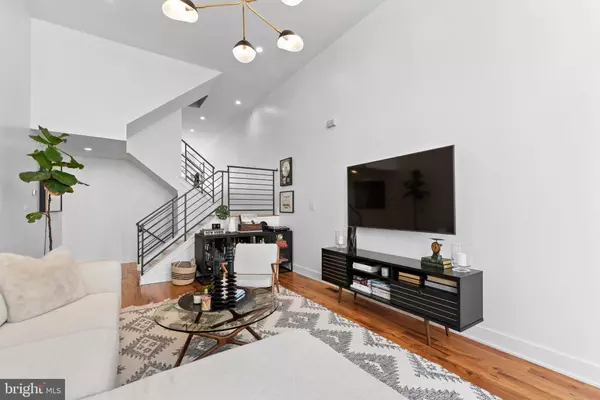For more information regarding the value of a property, please contact us for a free consultation.
Key Details
Sold Price $751,000
Property Type Townhouse
Sub Type Interior Row/Townhouse
Listing Status Sold
Purchase Type For Sale
Square Footage 2,600 sqft
Price per Sqft $288
Subdivision Northern Liberties
MLS Listing ID PAPH1027320
Sold Date 08/23/21
Style Straight Thru,Contemporary
Bedrooms 3
Full Baths 3
HOA Y/N N
Abv Grd Liv Area 1,999
Originating Board BRIGHT
Year Built 2015
Annual Tax Amount $2,244
Tax Year 2021
Lot Size 1,092 Sqft
Acres 0.03
Lot Dimensions 14.00 x 78.00
Property Description
As you stroll along N. Orianna Street, 1139 immediately captures your attention with its handsome brick facade and oversized windows. Enter inside to find beautiful hardwood flooring and vaulted ceilings that create an incredibly open and airy living space. Natural light pours into the home and illuminates a spacious main living area that flows easily up towards the large shared kitchen and dining space. The dining area features a stylish shiplap accent wall and can comfortably fit an oversized table for family dining or hosting dinner with friends. The kitchen is outfitted with stainless steel appliances and a large center island with quartz countertops providing additional seating for your guests to enjoy as they sip a glass of wine while the chef of the family moves about the large kitchen with ease. White cabinetry providing lots of storage and ample counter space makes cooking in this gourmet kitchen a lap of luxury. Exiting through the rear door you will find a staircase and small deck the perfect size for a grill off the kitchen. The staircase leads you down to the private driveway that can accommodate 2 car parking. Back inside, head up the iron railed staircase to find two generously sized and light filled bedrooms on the second floor, each with large closets. Keep them as bedrooms or convert one into the perfect work from home office that will make you the envy of your zoom meeting. A shared full bath with modern finishes, a ceramic subway tile shower and navy cabinet vanity with marble countertop adds to the luxurious feel of the home. A laundry closet and a linen closet are conveniently located on this floor. Upstairs, the third floor encompasses a spacious primary suite that is more than accommodating of a king size bed and has a large walk-in closet. The high ceilings and bright recessed lighting carry throughout the home and add to the tranquil bedroom aesthetic as you continue on towards your spa-like ensuite. A double vanity with marble countertops and ample storage space will make sharing the bathroom a breeze. The massive walk-in glass shower with dual showerheads runs the entire wall and has a cutout niche to display and house your favorite products. A wet bar is conveniently located in the hall at the bottom of the staircase that leads up to the private roof deck where you can enjoy warm summer evenings with friends and easily entertain. A prime destination to view summer fireworks, the panoramic cityscape views make an excellent backdrop for your morning yoga/workout routine or to sit back and take refuge from the hustle and bustle of city life. Back downstairs, a finished basement awaits with impossibly high ceilings offering endless potential. With amazing natural lighting, use the space as a playroom, create a second work from home space or take your home fitness to the next level with a high-end home gym. There is also a large storage area to keep your seasonal gear organized and tucked out of sight. A full bath rounds out the basement and adds to the versatility of the layout. Take advantage of the close proximity to neighborhood staples like One Shot Coffee, Urban Village Brewing Company, Standard Tap, Honeys Sit n Eat, Suraya and more! On the border of Northern Liberties and Fishtown, you have quick access to 95 and public transportation. 5 year tax abatement remaining on the property! This home will help you redefine and maximize the appeals of city life.
Location
State PA
County Philadelphia
Area 19123 (19123)
Zoning RSA5
Direction West
Rooms
Basement Full
Interior
Interior Features Breakfast Area, Ceiling Fan(s), Combination Kitchen/Dining, Dining Area, Floor Plan - Open, Kitchen - Gourmet, Recessed Lighting, Stall Shower, Upgraded Countertops, Walk-in Closet(s), Wet/Dry Bar, Wood Floors
Hot Water Natural Gas
Heating Forced Air
Cooling Central A/C
Flooring Hardwood, Ceramic Tile
Equipment Built-In Microwave, Dishwasher, Disposal, Dryer, Energy Efficient Appliances, Oven/Range - Gas, Refrigerator, Stainless Steel Appliances, Washer
Fireplace N
Window Features Double Hung
Appliance Built-In Microwave, Dishwasher, Disposal, Dryer, Energy Efficient Appliances, Oven/Range - Gas, Refrigerator, Stainless Steel Appliances, Washer
Heat Source Natural Gas
Laundry Upper Floor
Exterior
Exterior Feature Deck(s), Roof
Garage Spaces 2.0
Waterfront N
Water Access N
View City
Roof Type Flat,Fiberglass
Accessibility None
Porch Deck(s), Roof
Parking Type Driveway
Total Parking Spaces 2
Garage N
Building
Story 3.5
Sewer Public Sewer
Water Public
Architectural Style Straight Thru, Contemporary
Level or Stories 3.5
Additional Building Above Grade, Below Grade
Structure Type Cathedral Ceilings,Dry Wall,High,9'+ Ceilings
New Construction N
Schools
Elementary Schools James R. Ludlow School
Middle Schools James R. Ludlow School
High Schools Penn Treaty
School District The School District Of Philadelphia
Others
Pets Allowed Y
Senior Community No
Tax ID 057091120
Ownership Fee Simple
SqFt Source Assessor
Horse Property N
Special Listing Condition Standard
Pets Description No Pet Restrictions
Read Less Info
Want to know what your home might be worth? Contact us for a FREE valuation!

Our team is ready to help you sell your home for the highest possible price ASAP

Bought with Keith M Stallone • Coldwell Banker Realty
Get More Information




