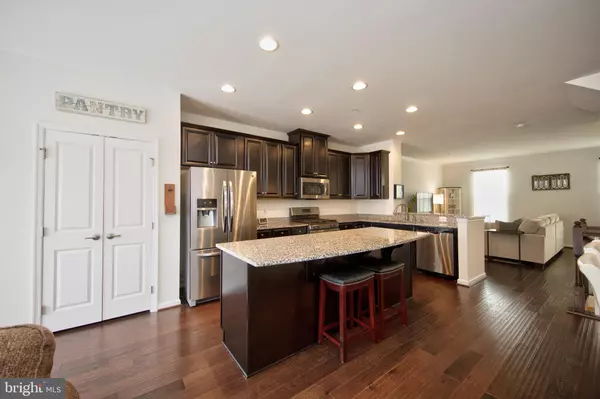For more information regarding the value of a property, please contact us for a free consultation.
Key Details
Sold Price $357,000
Property Type Single Family Home
Sub Type Twin/Semi-Detached
Listing Status Sold
Purchase Type For Sale
Square Footage 2,320 sqft
Price per Sqft $153
Subdivision Magness Mill
MLS Listing ID MDHR249254
Sold Date 08/20/20
Style Colonial
Bedrooms 3
Full Baths 2
Half Baths 2
HOA Fees $67/qua
HOA Y/N Y
Abv Grd Liv Area 1,680
Originating Board BRIGHT
Year Built 2016
Annual Tax Amount $3,953
Tax Year 2019
Lot Size 2,141 Sqft
Acres 0.05
Property Description
MULTIPLE OFFERS RECEIVED- HIGHEST AND BEST DUE IN WRITING BY 7/22 @ 6:00PM. Immaculate 3 year young town home with impressive floor plan! Large kitchen with ebony cabinets, granite, white raised tiled backsplash, stainless appliances, gas stove, double pantry, and massive island that you will fall in love with - perfect for entertaining! Open layout with clear site line from family room to kitchen. Huge master with walk-in closet. Master ensuite has double vanity with ebony cabinets, upgraded tile package, soaking tub with tile accent, and frameless walk-in shower. Second bedroom has wood planked focal wall. Laundry located on upper level with upgraded cabinet package. Unique and impressive basement with 14 ft ceilings, walk-out sliders, wet bar rough-in, and powder room. Composite deck with vinyl rails perfect for table of four and your grill! Additional features include hardwood floors, 9 ft ceilings, ceiling fan rough-in in all bedrooms, 2 panel doors, and crown molding. Plenty of overflow across street from home. Community has covered pavilion area with fireplace and common area to enjoy! Conveniently located mins from shops, restaurants, and 95!
Location
State MD
County Harford
Zoning R2COS
Rooms
Other Rooms Living Room, Dining Room, Primary Bedroom, Sitting Room, Bedroom 2, Bedroom 3, Kitchen, Basement
Basement Daylight, Full, Fully Finished, Walkout Level, Windows
Interior
Interior Features Breakfast Area, Ceiling Fan(s), Combination Kitchen/Dining, Crown Moldings, Dining Area, Family Room Off Kitchen, Floor Plan - Open, Kitchen - Eat-In, Kitchen - Gourmet, Kitchen - Island, Primary Bath(s), Recessed Lighting, Pantry, Soaking Tub, Tub Shower, Walk-in Closet(s), Upgraded Countertops, Wet/Dry Bar, Wood Floors
Hot Water Natural Gas
Heating Forced Air
Cooling Central A/C, Ceiling Fan(s)
Flooring Hardwood, Ceramic Tile, Carpet
Equipment Built-In Microwave, Dishwasher, Disposal, Refrigerator, Stove, Stainless Steel Appliances, Washer, Dryer
Window Features Bay/Bow
Appliance Built-In Microwave, Dishwasher, Disposal, Refrigerator, Stove, Stainless Steel Appliances, Washer, Dryer
Heat Source Natural Gas
Laundry Upper Floor
Exterior
Exterior Feature Deck(s)
Parking Features Garage Door Opener, Garage - Front Entry
Garage Spaces 1.0
Amenities Available Picnic Area
Water Access N
Accessibility Other
Porch Deck(s)
Attached Garage 1
Total Parking Spaces 1
Garage Y
Building
Lot Description Cul-de-sac, No Thru Street
Story 3
Sewer Public Sewer
Water Public
Architectural Style Colonial
Level or Stories 3
Additional Building Above Grade, Below Grade
Structure Type 9'+ Ceilings,2 Story Ceilings
New Construction N
Schools
School District Harford County Public Schools
Others
HOA Fee Include Common Area Maintenance
Senior Community No
Tax ID 1303398304
Ownership Fee Simple
SqFt Source Assessor
Special Listing Condition Standard
Read Less Info
Want to know what your home might be worth? Contact us for a FREE valuation!

Our team is ready to help you sell your home for the highest possible price ASAP

Bought with Willow C Halling • American Premier Realty, LLC
Get More Information



