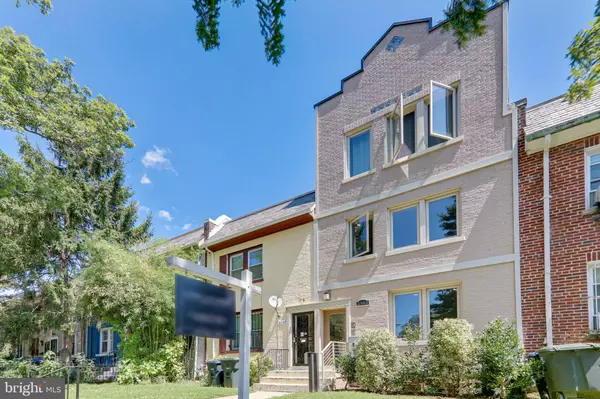For more information regarding the value of a property, please contact us for a free consultation.
Key Details
Sold Price $722,000
Property Type Condo
Sub Type Condo/Co-op
Listing Status Sold
Purchase Type For Sale
Square Footage 1,449 sqft
Price per Sqft $498
Subdivision Ledroit Park
MLS Listing ID DCDC481568
Sold Date 09/24/20
Style Federal
Bedrooms 2
Full Baths 2
Half Baths 1
Condo Fees $170/mo
HOA Y/N N
Abv Grd Liv Area 1,449
Originating Board BRIGHT
Year Built 1935
Annual Tax Amount $5,294
Tax Year 2019
Property Description
Welcome to this bright and inviting two-bedroom, two-and-a-half-bath duplex in LeDroit Park/Bloomingdale. This two unit self-managed condo building was completed five years ago and boasts all the modern bells and whistles with newer systems, stainless steel appliances, marble counter tops with glass backsplash, recessed lighting throughout, and high ceilings. This special condo's contemporary and open floor plan offers very spacious living and dining areas, a half bath, and an open kitchen with sitting area, as well as stool space at the marble counter top. The living areas are on the entry main level with access to the backyard/patio by way of a staircase off of the kitchen. The daylight walk-out sleeping level offers two sizable bedrooms, each with their own en-suite bathroom and built-in closets. The master suite has sliding glass doors to the secured back patio and terrace, as well as a large bathroom with double vanity, soaking tub, and walk-in shower. The full-sized washer and dryer are convenient to both bedrooms. This pet-friendly unit lives like a single family home and provides a perfect retreat for living and working from home with a very low condo fee ($170/mo), just minutes to the Metro, numerous eateries, entertainment, and more. Video walk-through tour and interactive floor plans available
Location
State DC
County Washington
Zoning RF-1
Interior
Interior Features Combination Dining/Living, Combination Kitchen/Living, Floor Plan - Open, Kitchen - Galley, Kitchen - Island, Kitchen - Table Space, Primary Bath(s), Recessed Lighting, Kitchen - Gourmet, Soaking Tub, Stall Shower, Wood Floors, Upgraded Countertops
Hot Water Tankless
Heating Forced Air
Cooling Central A/C
Flooring Hardwood, Ceramic Tile
Equipment Built-In Microwave, Built-In Range, Dishwasher, Disposal, Dryer - Front Loading, Dryer - Electric, Oven/Range - Gas, Stainless Steel Appliances, Washer - Front Loading, Washer/Dryer Stacked, Water Heater - Tankless, Intercom
Fireplace N
Window Features Casement
Appliance Built-In Microwave, Built-In Range, Dishwasher, Disposal, Dryer - Front Loading, Dryer - Electric, Oven/Range - Gas, Stainless Steel Appliances, Washer - Front Loading, Washer/Dryer Stacked, Water Heater - Tankless, Intercom
Heat Source Electric
Laundry Washer In Unit, Dryer In Unit
Exterior
Exterior Feature Patio(s)
Fence Wood
Utilities Available Cable TV Available, Electric Available, Natural Gas Available, Phone Available
Amenities Available None
Water Access N
Accessibility None
Porch Patio(s)
Garage N
Building
Story 2
Sewer Public Sewer
Water Public
Architectural Style Federal
Level or Stories 2
Additional Building Above Grade, Below Grade
Structure Type Dry Wall
New Construction N
Schools
School District District Of Columbia Public Schools
Others
Pets Allowed Y
HOA Fee Include Common Area Maintenance,Ext Bldg Maint,Insurance
Senior Community No
Tax ID 3120//2020
Ownership Condominium
Security Features Electric Alarm
Acceptable Financing Cash, Conventional
Horse Property N
Listing Terms Cash, Conventional
Financing Cash,Conventional
Special Listing Condition Standard
Pets Description Cats OK, Dogs OK
Read Less Info
Want to know what your home might be worth? Contact us for a FREE valuation!

Our team is ready to help you sell your home for the highest possible price ASAP

Bought with Lyndsi Sitcov • McEnearney Associates
Get More Information




