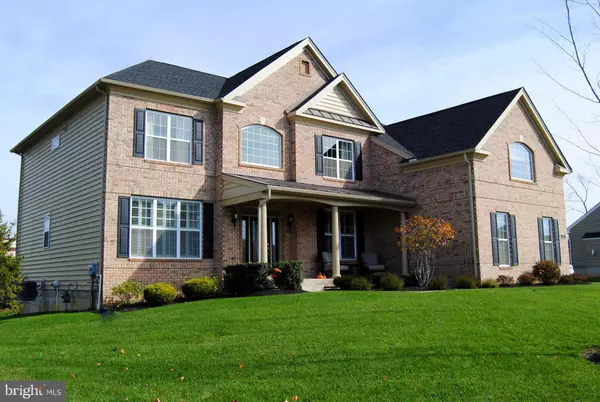For more information regarding the value of a property, please contact us for a free consultation.
Key Details
Sold Price $875,000
Property Type Single Family Home
Sub Type Detached
Listing Status Sold
Purchase Type For Sale
Square Footage 4,157 sqft
Price per Sqft $210
Subdivision Horsham Valley Estat
MLS Listing ID PAMC679922
Sold Date 06/24/21
Style Colonial
Bedrooms 4
Full Baths 3
Half Baths 2
HOA Fees $75/qua
HOA Y/N Y
Abv Grd Liv Area 4,157
Originating Board BRIGHT
Year Built 2016
Annual Tax Amount $13,851
Tax Year 2021
Lot Size 0.356 Acres
Acres 0.36
Lot Dimensions 94.00 x 0.00
Property Description
Welcome to this Beautifully Designed and Decorated Duke Floor plan with the Breakfast room expansion. This home shows like a model as you enter through the lovely custom front door. Featuring hardwood flooring throughout the first level and showcasing 9-foot ceilings on the 1st and 2nd levels. Custom Plantation Shutters have been professional installed through the first floor. The Grand Foyer is flanked by a large formal Dining room and Living room and leads you to the fabulous 2 story family room featuring a floor-to-ceiling stone fireplace with custom woodwork throughout and a gorgeous Coffered ceiling. Opening into the Custom Designed and Expanded Gourmet Kitchen and Breakfast room you with find top-of-the-line appliances such as the 6 Burner w/griddle Wolfe Gas Range and Commercial Grade hood, Quartz Countertops on the oversized Island and Upgraded Cabinetry. The first level also features a private study with hardwood flooring and French doors plus plantation shutters. A perfect place for work or a quiet retreat. A custom-designed laundry room makes that chore easy with an upgraded Washer and Dryer and built-in cabinetry. From the laundry area, you enter the totally upgraded garage which will satisfy any hobbyist. Built-in cabinetry and shelving plus a separate heater unit and epoxied floor make this oversized 3 car garage a great place to work year-round. The 2nd floor features a Spacious and private Master bedroom with a tray ceiling and a large separate sitting rm/den. The Master Bath features a soaking tub for 2, his and her separate vanitys, a separate commode room, and an oversized shower. This area also houses a large walk-in closet and dressing area. Three other Bedrooms complete the 2nd floor. The Princess Suite has its own private bath and the 2 other bedrooms share a bath. The Lower Level of this home is ready for your finishing ideas. It has a Walk-Up Basement exit for ease of permitting and finishing to your specific needs and provides ample storage space. From the Beautiful Custom Flooring and Woodworking throughout to the Upgraded Lighting and the Gourmet Kitchen and high-end appliances, this home says Quality, Care, and Attention to Detail. Call Today for your Tour.
Location
State PA
County Montgomery
Area Horsham Twp (10636)
Zoning RESIDENTIAL
Rooms
Other Rooms Living Room, Dining Room, Sitting Room, Bedroom 2, Bedroom 3, Bedroom 4, Kitchen, Foyer, Breakfast Room, Bedroom 1, 2nd Stry Fam Rm, Study, Laundry, Bathroom 2, Bathroom 3, Primary Bathroom, Half Bath
Basement Full
Interior
Interior Features Ceiling Fan(s), Carpet, Crown Moldings, Family Room Off Kitchen, Formal/Separate Dining Room, Kitchen - Gourmet, Pantry
Hot Water Natural Gas
Heating Forced Air
Cooling Central A/C
Fireplaces Number 1
Fireplaces Type Gas/Propane, Stone
Equipment Built-In Microwave, Built-In Range, Dishwasher, Disposal, Oven - Self Cleaning
Furnishings No
Fireplace Y
Appliance Built-In Microwave, Built-In Range, Dishwasher, Disposal, Oven - Self Cleaning
Heat Source Natural Gas
Laundry Main Floor
Exterior
Garage Garage - Side Entry, Garage Door Opener, Inside Access, Oversized, Other
Garage Spaces 6.0
Amenities Available None
Waterfront N
Water Access N
Accessibility None
Parking Type Attached Garage, Driveway
Attached Garage 3
Total Parking Spaces 6
Garage Y
Building
Lot Description Landscaping
Story 2
Foundation Concrete Perimeter, Passive Radon Mitigation
Sewer Public Sewer
Water Public
Architectural Style Colonial
Level or Stories 2
Additional Building Above Grade, Below Grade
New Construction N
Schools
Elementary Schools Simmons
Middle Schools Keith Valley
High Schools Hatboro-Horsham
School District Hatboro-Horsham
Others
Pets Allowed Y
HOA Fee Include Common Area Maintenance
Senior Community No
Tax ID 36-00-00472-163
Ownership Fee Simple
SqFt Source Assessor
Acceptable Financing Cash, Conventional
Listing Terms Cash, Conventional
Financing Cash,Conventional
Special Listing Condition Standard
Pets Description No Pet Restrictions
Read Less Info
Want to know what your home might be worth? Contact us for a FREE valuation!

Our team is ready to help you sell your home for the highest possible price ASAP

Bought with Benny George • High Lite Realty LLC
Get More Information




