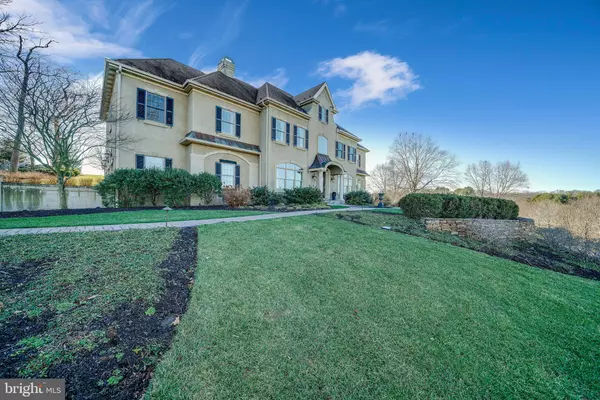For more information regarding the value of a property, please contact us for a free consultation.
Key Details
Sold Price $925,000
Property Type Single Family Home
Sub Type Detached
Listing Status Sold
Purchase Type For Sale
Square Footage 5,606 sqft
Price per Sqft $165
Subdivision Carlton South Gate
MLS Listing ID PACT527716
Sold Date 04/16/21
Style Traditional
Bedrooms 5
Full Baths 4
Half Baths 1
HOA Fees $50/ann
HOA Y/N Y
Abv Grd Liv Area 5,606
Originating Board BRIGHT
Year Built 2007
Annual Tax Amount $25,277
Tax Year 2020
Lot Size 2.030 Acres
Acres 2.03
Property Description
Set on a beautiful 2.03ac lot, on a cul de sac street and overlooking the breathtaking hills of Chester County, masterful design and modern luxury are the cornerstones of this 5 bedroom, 4.1 bath custom built home. Soaring entry foyer with elegant sweeping hardwood staircase and iron balusters is the height of elegance. The living and dining rooms are sure to entertain in grand style with fireplace, crown molding, twin chandeliers and an eye catching arch architecture. Priceless first floor home office with a corner view! The gourmet kitchen is full of natural beauty- from the hand hewn wooden ceiling beams to the distressed finished cabinetry to the expansive granite countertops, including two large islands and two pantries. Professional grade appliances- Wolf range, Sub Zero refrigerator and two Bosch dishwashers. Gather in the bright morning room to enjoy daily meals. Gorgeous two story family room with attractive fireplace, alcoves for the tv an two flanking the fireplace for display of family treasures. This room offers dramatic views where you can take in the beauty of the home's interior- the Juliet balconies lining the 2nd floor and the exterior- triple french doors leading to the flagstone patio and the triple windows focusing on the chateau like backyard. The game room with private patio is the perfect flex space to meet your needs- maybe that's a home gym, home classroom or both! 2nd rear staircase leads to private bedroom suites. The owner's suite is an incredible retreat with the luxurious Kohler vintage tub as the showpiece. The bathroom is fully tiled with dual vanity areas, dual shower fixtures; a dream dressing room, impressive walk in closet. The additional 4 bedrooms offer great accommodations, for example- use one suite as Au Pair quarters, another as an in law suite as both have their own bathrooms and great closet space; 2 additional bedrooms with Jack and Jill bathroom. Convenient upper floor laundry is the perfect mix for functionality and organization. The unfinished walk out basement is a clean palette for any future basement finishing plans you may have. Gather around the firepit and enjoy the great outdoors. Turned 3 car garage to house all of your vehicles and toys. Don't miss the upgrades- recessed lighting, wide baseboards, gorgeous tile work. Dual HVAC systems were replaced just a couple years ago. Kennett Consolidated School District has received numerous awards over recent years from Washington Post, Newsweek, US News & World Report, National Honor Society, etc. This is the time to find happiness at home! While others are paying 1.2-1.3M for basic area new construction with half the square footage and half the lot size, this home is priced accordingly to account for needed stucco repairs. Which offers an amazing opportunity for the savvy buyer who appreciates solid value and wants an estate that will stand the test of time.
Location
State PA
County Chester
Area Kennett Twp (10362)
Zoning RESIDENTIAL
Rooms
Other Rooms Living Room, Dining Room, Primary Bedroom, Bedroom 3, Bedroom 4, Bedroom 5, Kitchen, Family Room, Great Room, In-Law/auPair/Suite, Other, Office
Basement Walkout Level
Interior
Hot Water Propane
Heating Heat Pump(s)
Cooling Central A/C
Fireplaces Number 2
Fireplace Y
Heat Source Electric
Exterior
Exterior Feature Patio(s)
Garage Garage - Side Entry
Garage Spaces 3.0
Waterfront N
Water Access N
Accessibility None
Porch Patio(s)
Parking Type Attached Garage
Attached Garage 3
Total Parking Spaces 3
Garage Y
Building
Story 2
Sewer Holding Tank
Water Well
Architectural Style Traditional
Level or Stories 2
Additional Building Above Grade, Below Grade
New Construction N
Schools
School District Kennett Consolidated
Others
Senior Community No
Tax ID 62-04-0314.1400
Ownership Fee Simple
SqFt Source Estimated
Special Listing Condition Standard
Read Less Info
Want to know what your home might be worth? Contact us for a FREE valuation!

Our team is ready to help you sell your home for the highest possible price ASAP

Bought with Blase D Maitland • RE/MAX Elite
Get More Information




