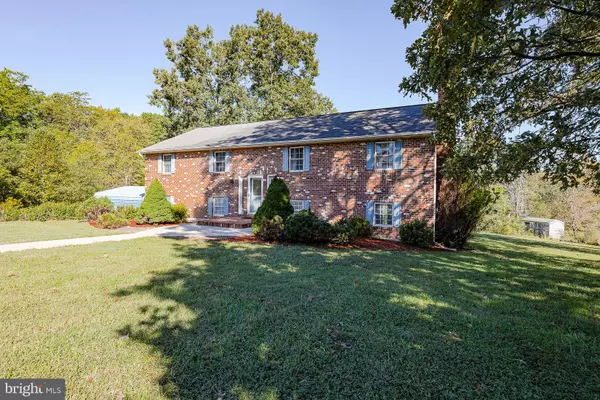For more information regarding the value of a property, please contact us for a free consultation.
Key Details
Sold Price $400,000
Property Type Single Family Home
Sub Type Detached
Listing Status Sold
Purchase Type For Sale
Square Footage 3,696 sqft
Price per Sqft $108
Subdivision Spotsylvania
MLS Listing ID VASP225646
Sold Date 12/03/20
Style Split Foyer
Bedrooms 4
Full Baths 3
HOA Y/N N
Abv Grd Liv Area 1,848
Originating Board BRIGHT
Year Built 2002
Annual Tax Amount $2,582
Tax Year 2020
Lot Size 5.010 Acres
Acres 5.01
Property Description
Welcome to 6713 Timberbrook Lane, enjoy your personal farm in this multi-generational home in the heart of Spotsylvania County. This all brick split foyer features many custom touches throughout and was the personal home of the builder. The upper level features 3 bedrooms and 2 full baths with 36" halls and doors to all rooms. The bathrooms have been updated with upgrades and custom tilework. The lower level features a lot of unique details from slate flooring to an all brick bar. It has an additional bedroom, bathroom, office, another kitchen, bar, laundry and family room on the lower level The barn has three 12 x 12 with concrete with kick proof stall mats, a tack room, storage room and wash rack with drain, so bring the horses! There is a brick shop on the property and two additional outbuildings on the property for your storage needs. Only 3 miles from Lake Anna St. Park where you will find many horse riding trails and the beautiful Lake to make many memories on!
Location
State VA
County Spotsylvania
Zoning A3
Rooms
Other Rooms Dining Room, Primary Bedroom, Bedroom 2, Bedroom 3, Kitchen, Family Room, Bedroom 1, Laundry, Office, Bathroom 1, Bathroom 2, Bonus Room, Primary Bathroom
Basement Daylight, Full, Connecting Stairway, Full, Heated, Improved, Rear Entrance, Walkout Level, Windows, Other, Fully Finished
Main Level Bedrooms 3
Interior
Interior Features 2nd Kitchen, Bar, Built-Ins, Attic, Carpet, Ceiling Fan(s), Combination Dining/Living, Dining Area, Family Room Off Kitchen, Kitchen - Eat-In, Kitchen - Table Space, Primary Bath(s), Pantry, Kitchenette, Walk-in Closet(s), Wet/Dry Bar, Other, Wood Stove
Hot Water Instant Hot Water, Tankless, Propane
Heating Heat Pump(s)
Cooling Central A/C
Flooring Hardwood, Carpet, Concrete, Tile/Brick
Fireplaces Number 1
Fireplaces Type Brick
Equipment Built-In Microwave, Dishwasher, Dryer - Electric, Freezer, Oven/Range - Electric, Range Hood, Stainless Steel Appliances, Stove, Washer, Water Conditioner - Owned, Water Heater - Tankless
Furnishings No
Fireplace Y
Appliance Built-In Microwave, Dishwasher, Dryer - Electric, Freezer, Oven/Range - Electric, Range Hood, Stainless Steel Appliances, Stove, Washer, Water Conditioner - Owned, Water Heater - Tankless
Heat Source Propane - Leased, Wood, Electric
Laundry Basement
Exterior
Exterior Feature Brick, Patio(s), Roof
Garage Spaces 12.0
Carport Spaces 2
Fence Partially
Utilities Available Propane, Phone Available, Cable TV
Waterfront N
Water Access N
View Trees/Woods
Roof Type Shingle
Accessibility 36\"+ wide Halls
Porch Brick, Patio(s), Roof
Total Parking Spaces 12
Garage N
Building
Lot Description Cleared, Backs to Trees, Open, Private, Rear Yard, Rural, Secluded, Trees/Wooded, Other
Story 2
Foundation Other
Sewer On Site Septic
Water Well
Architectural Style Split Foyer
Level or Stories 2
Additional Building Above Grade, Below Grade
New Construction N
Schools
School District Spotsylvania County Public Schools
Others
Senior Community No
Tax ID 57-11-20-
Ownership Fee Simple
SqFt Source Assessor
Acceptable Financing FHA, Cash, Conventional, VA
Horse Property Y
Horse Feature Horses Allowed, Paddock, Stable(s)
Listing Terms FHA, Cash, Conventional, VA
Financing FHA,Cash,Conventional,VA
Special Listing Condition Standard
Read Less Info
Want to know what your home might be worth? Contact us for a FREE valuation!

Our team is ready to help you sell your home for the highest possible price ASAP

Bought with Rachel Marie Flynn • Nest Realty Fredericksburg
Get More Information




